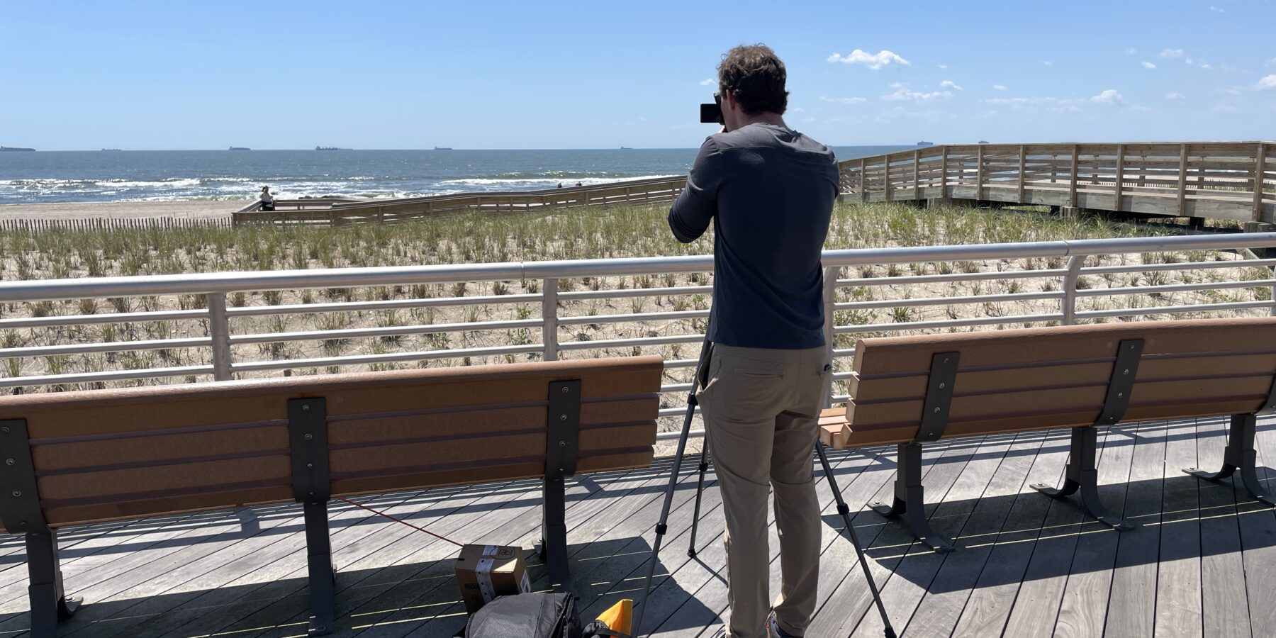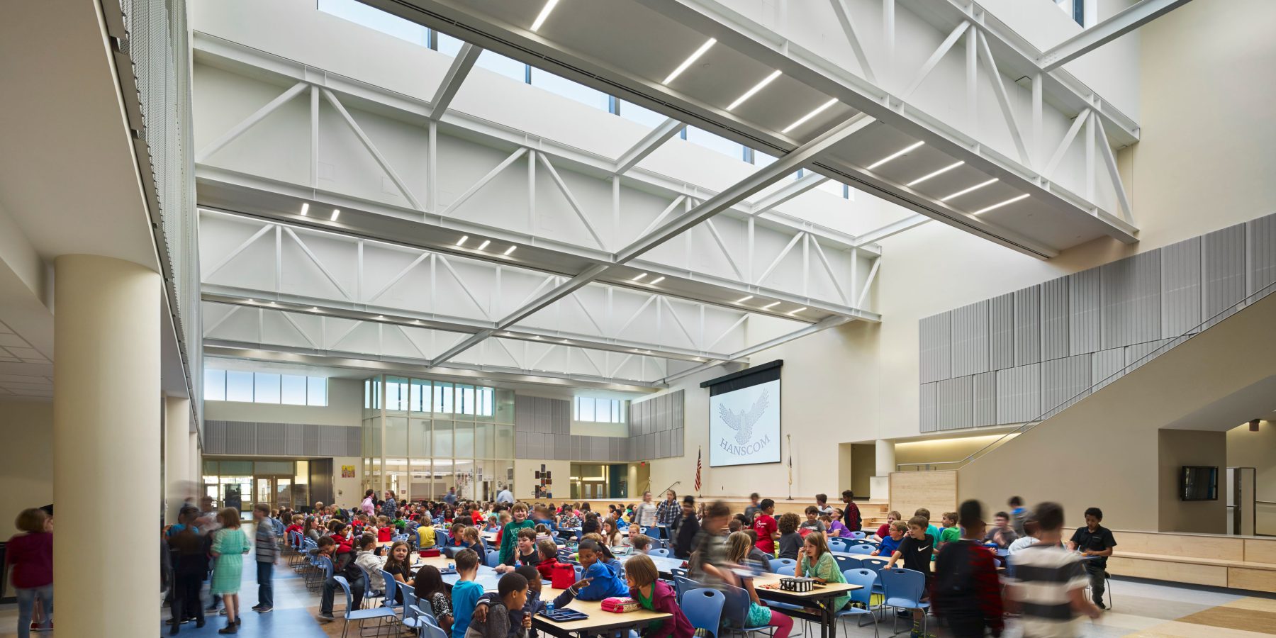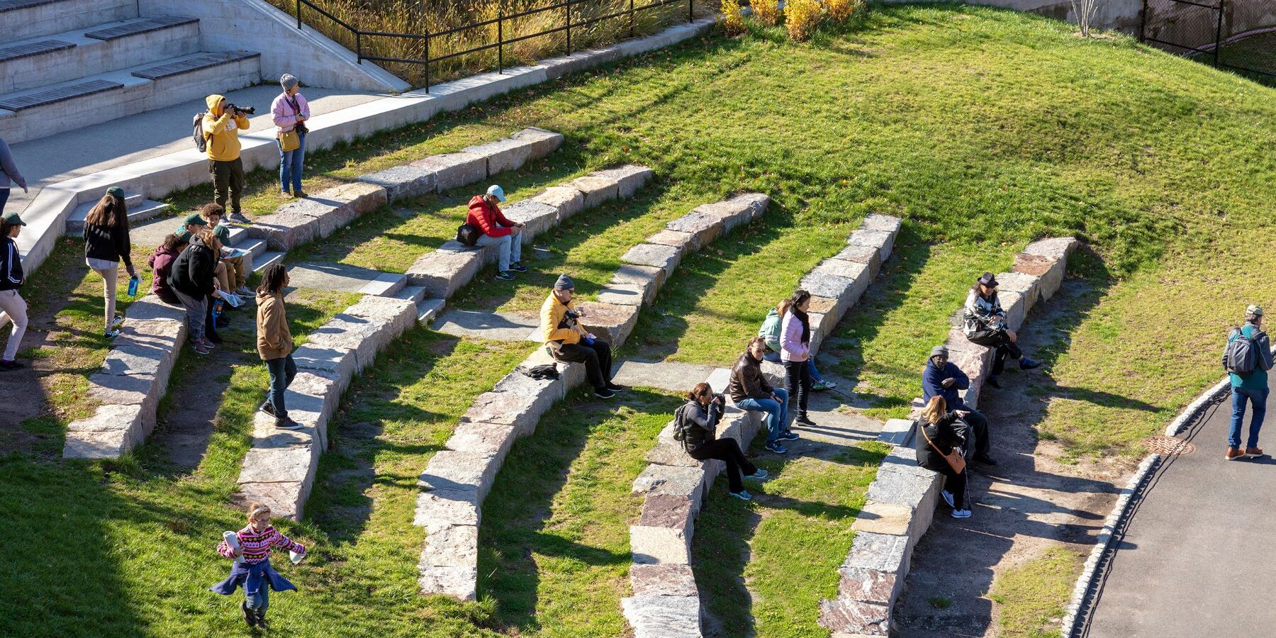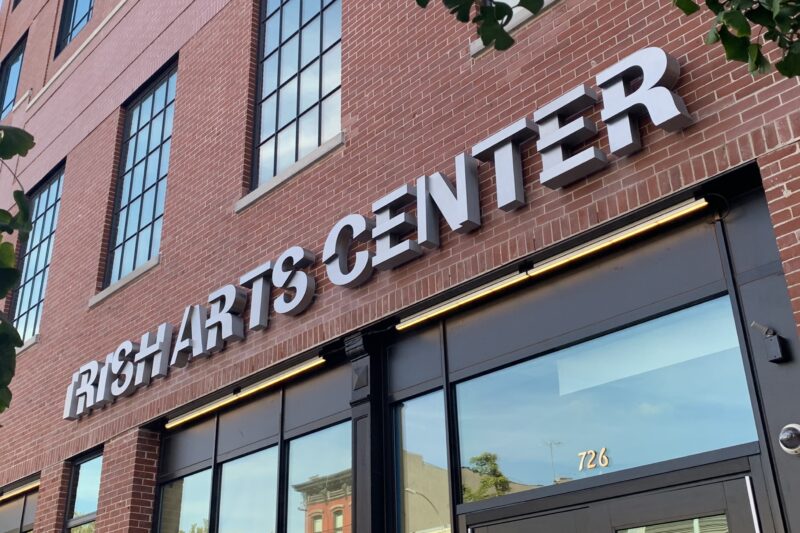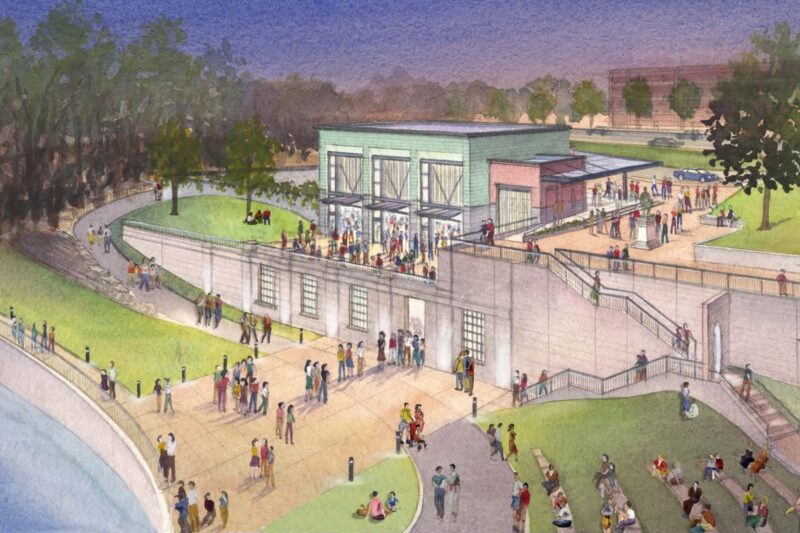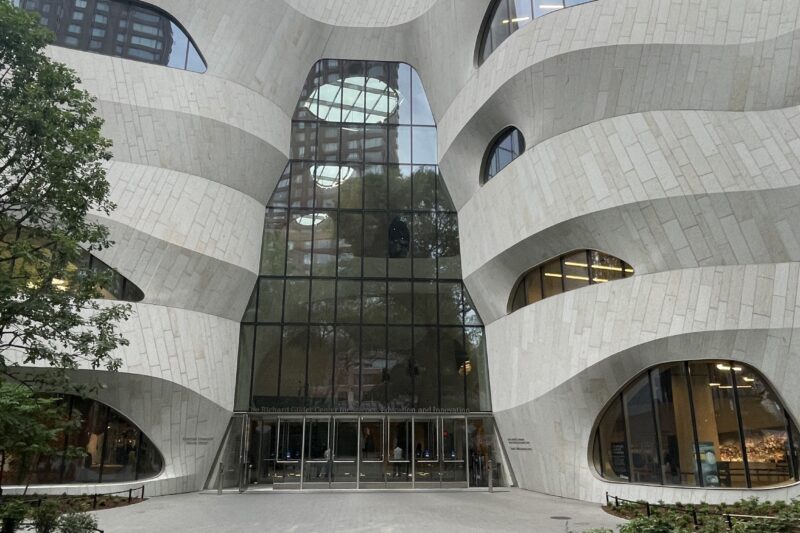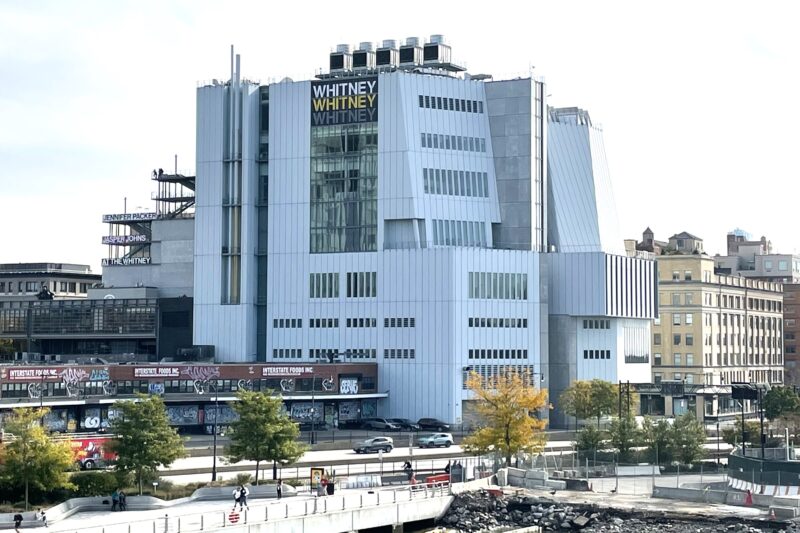The Frick Collection Expansion and Enhancement
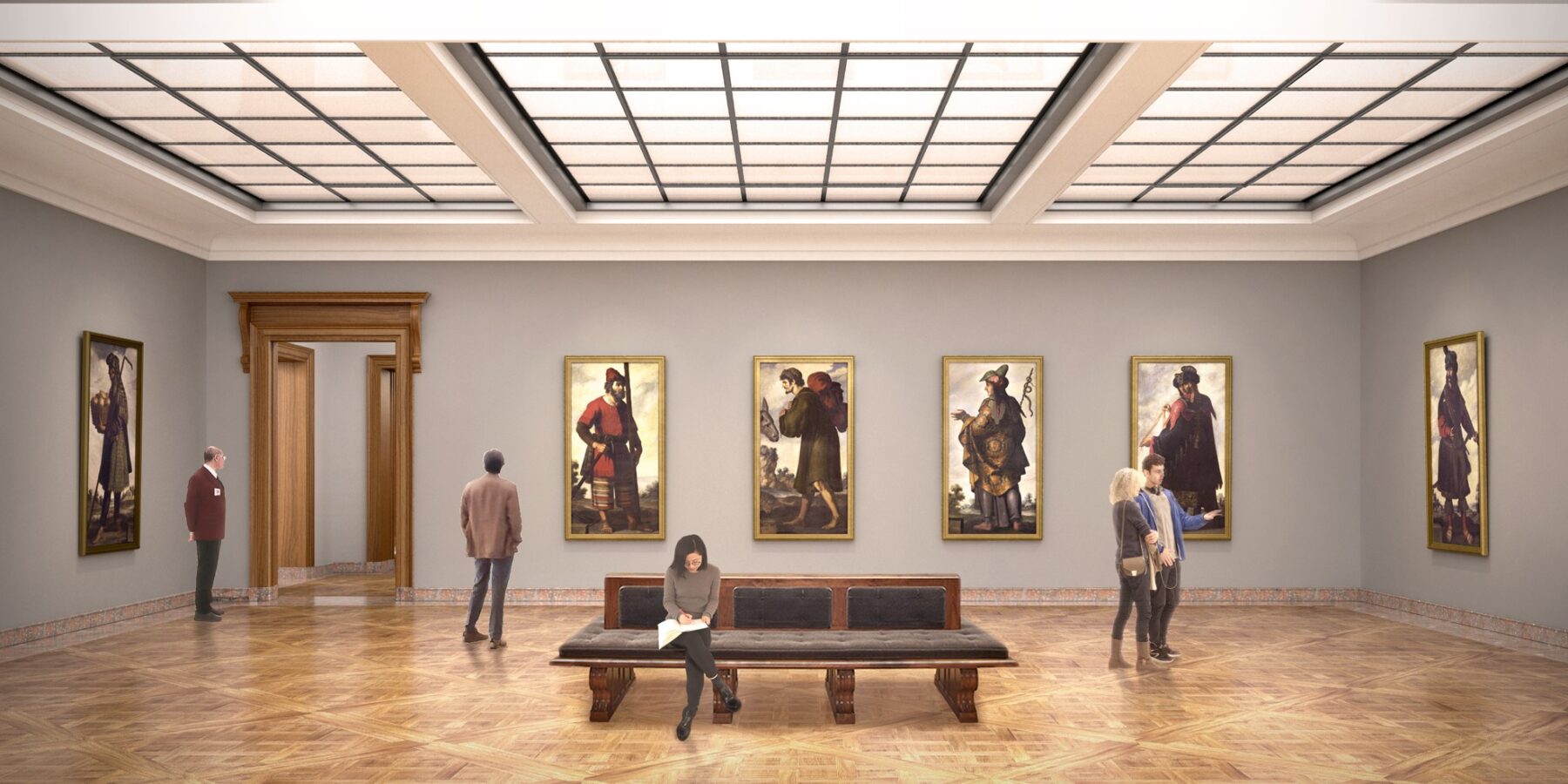
The Frick Collection reopened in 2025 following a transformative renovation and enhancement project.
AKRF prepared the CEQR Environmental Assessment Statement, including key assessments of historic resources and construction impacts, and AKRF’s PHA Division led civil engineering.
The building’s program, designed by Selldorf Architects with Beyer Blinder Belle, encompassed approximately 60,000 square feet of repurposed space and 27,000 square feet of new construction to accommodate institutional and programmatic needs while upgrading visitor amenities and overall accessibility to the building’s grounds and galleries.
Rendering by Selldorf Architects

