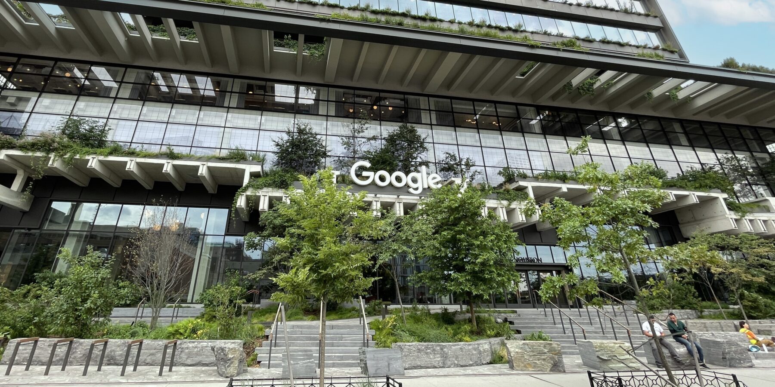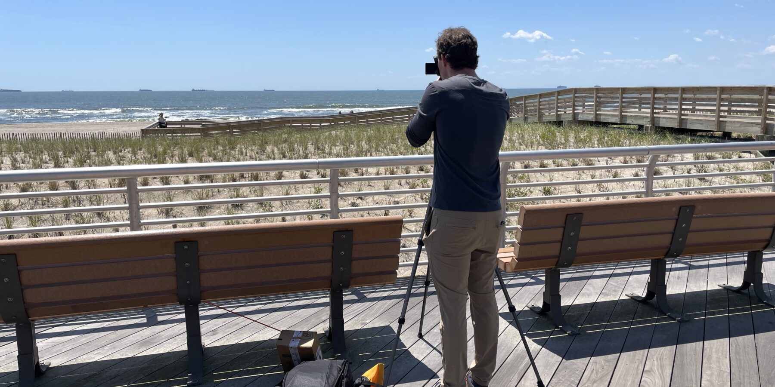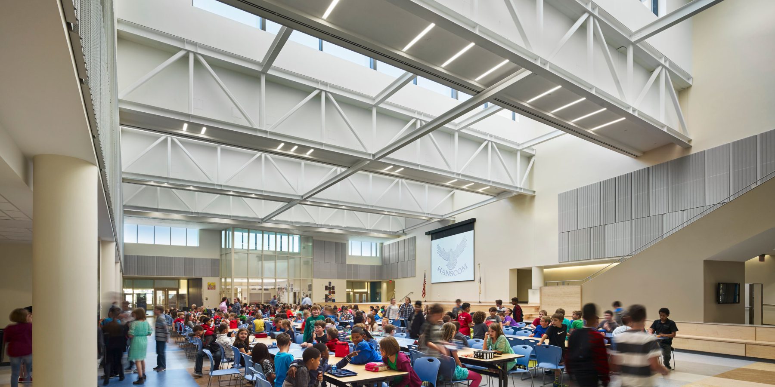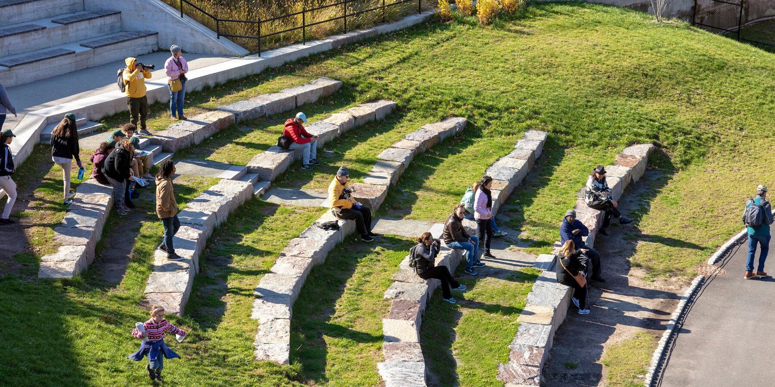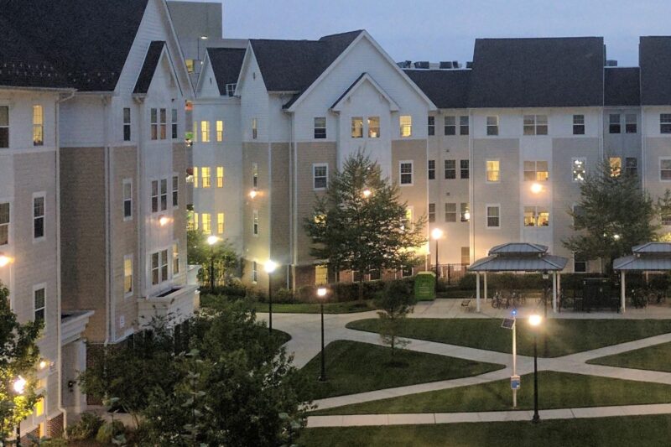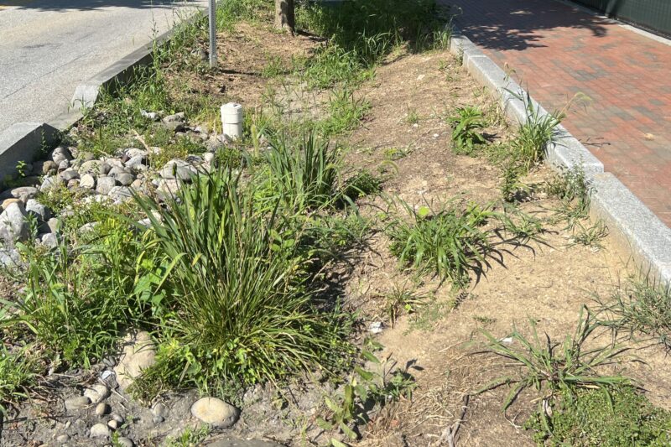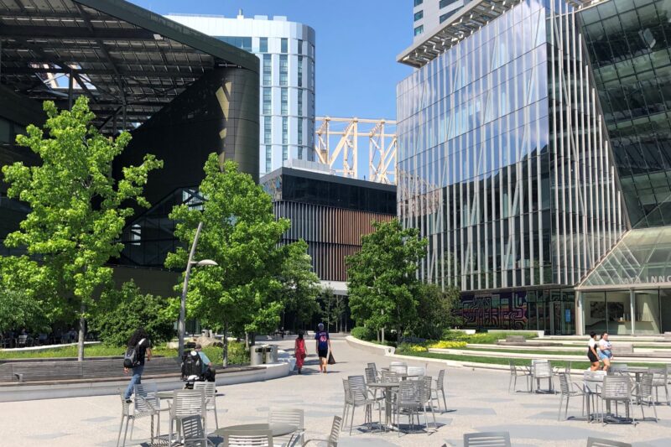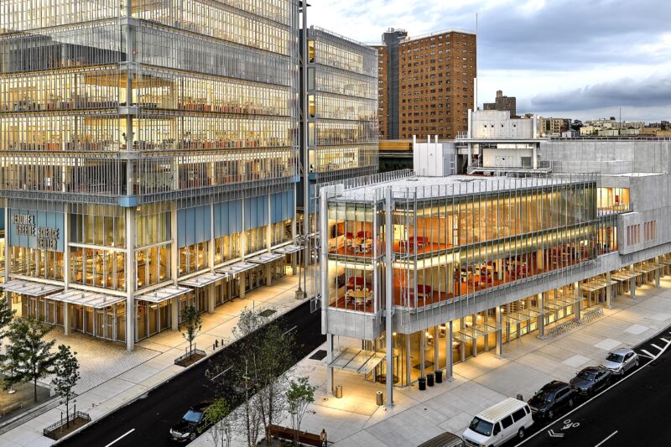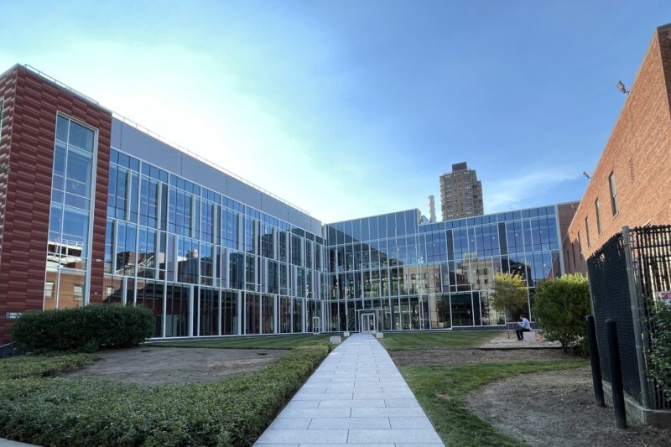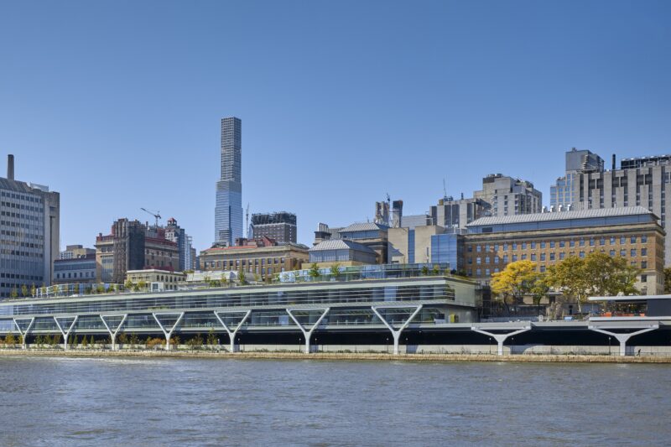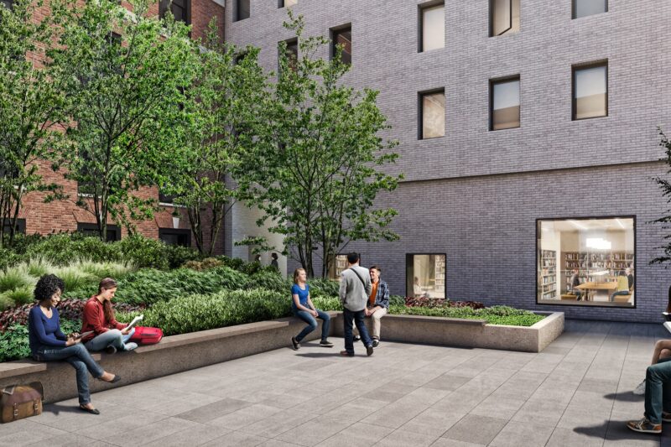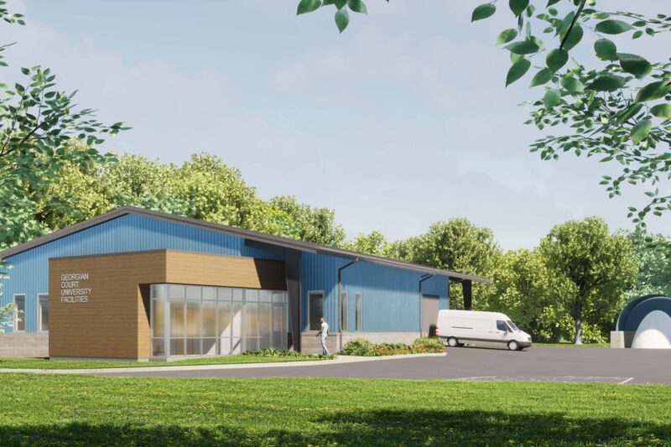NYU 2031 Core Plan and John A. Paulson Center
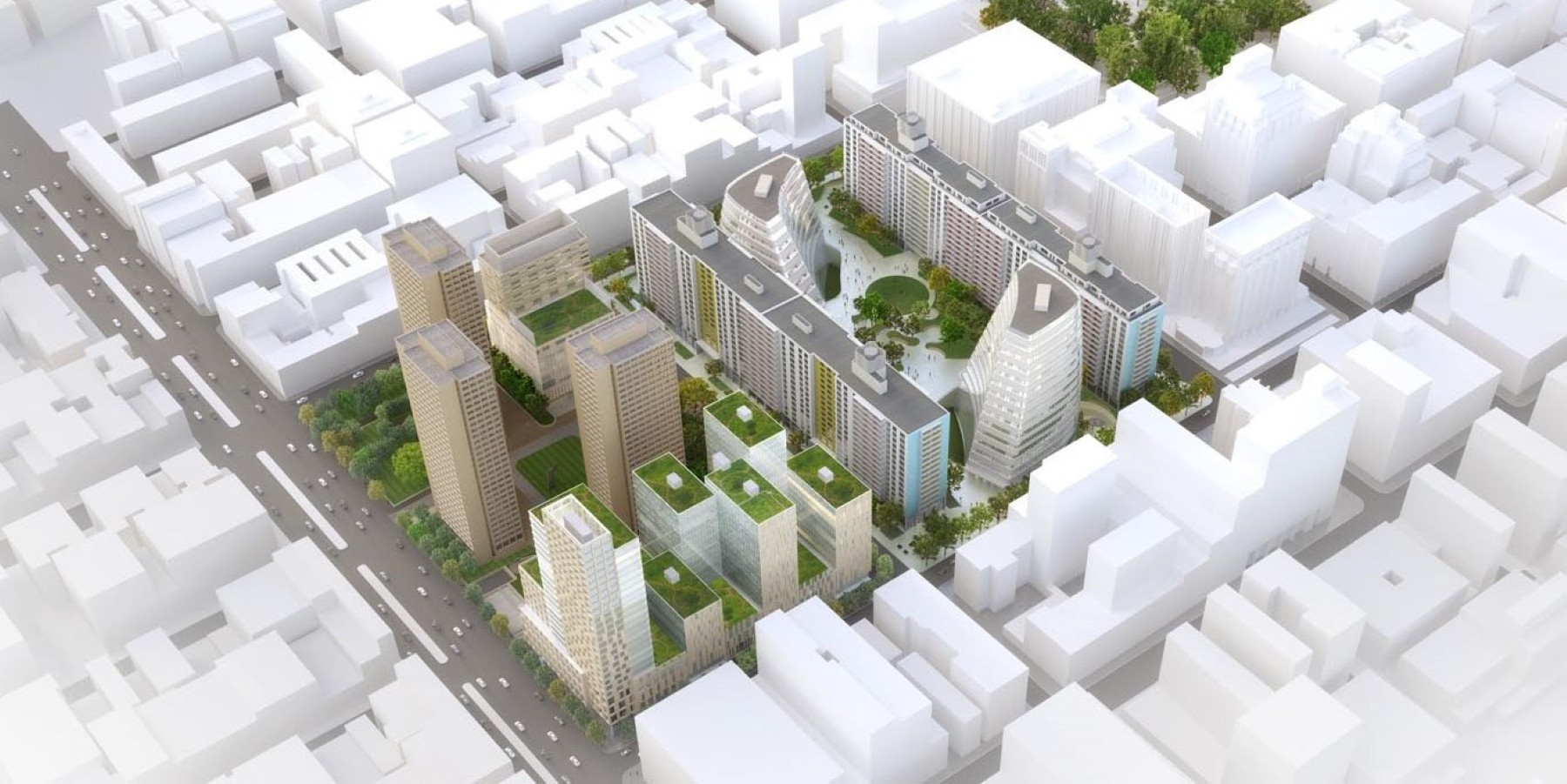
By 2031, New York University proposes to construct 2.5 million square feet of new academic uses near Washington Square Park in Manhattan.
AKRF prepared the CEQR Environmental Impact Statement for the master plan that evaluated the effects of the proposed rezoning, zoning text amendments, and a special permit to facilitate the development of four buildings.
We also performed a travel demand survey, conducted window attenuation studies, prepared a Phase I Environmental Site Assessment, and provided civil engineering support, including a hydraulic study of the campus. The New York City Planning Commission issued the Notice of Completion for the FEIS in May 2012.
Construction noise consulting for a $1.2 billion mixed-use building
After concluding the environmental review, AKRF provided construction noise consulting to NYU for the John A. Paulson Center at 181 Mercer Street and other projects in the area. Opened in January 2023, the $1.2 billion, 735,000-square-foot Paulson Center includes classrooms, study spaces, dining areas, athletic facilities, and residences for students and faculty. The building was designed by KieranTimberlake and Davis Brody Bond.
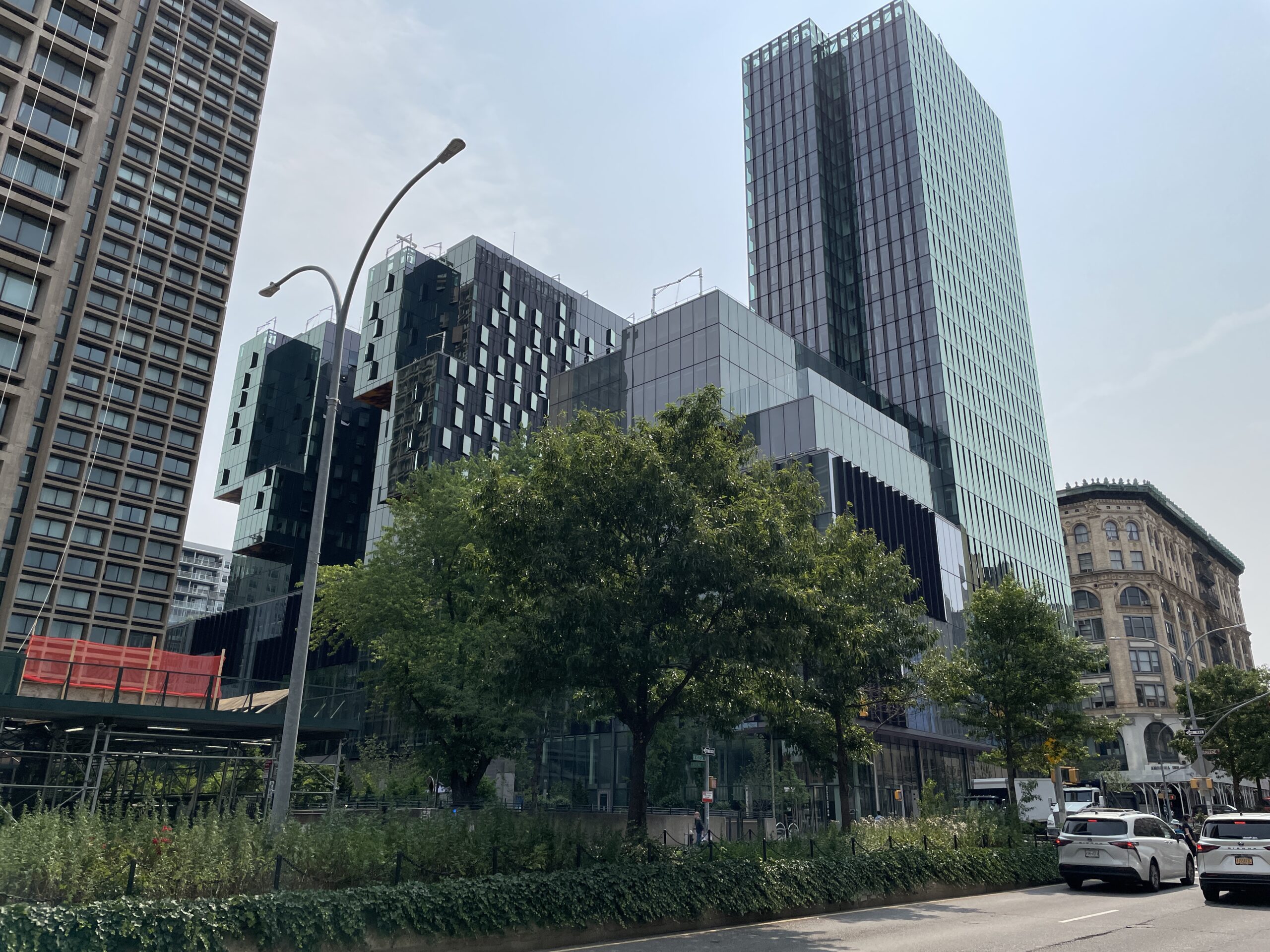
Featured Team Members
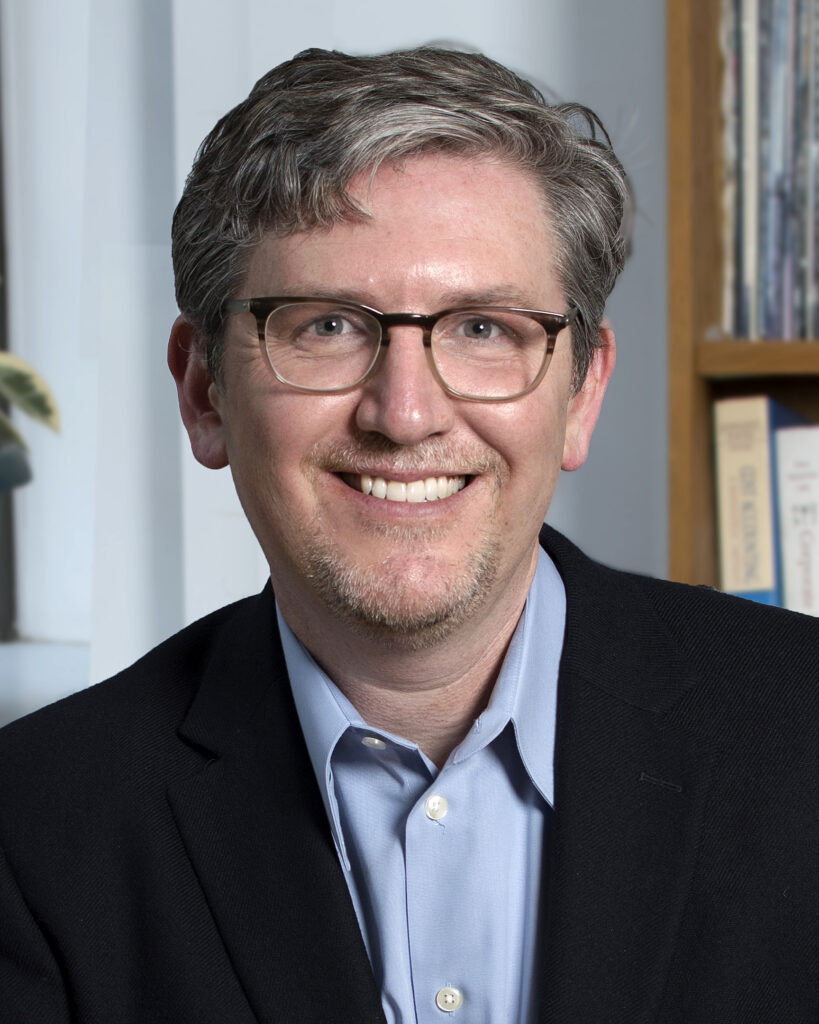
John Neill
Senior Vice President, Economics and Real Estate
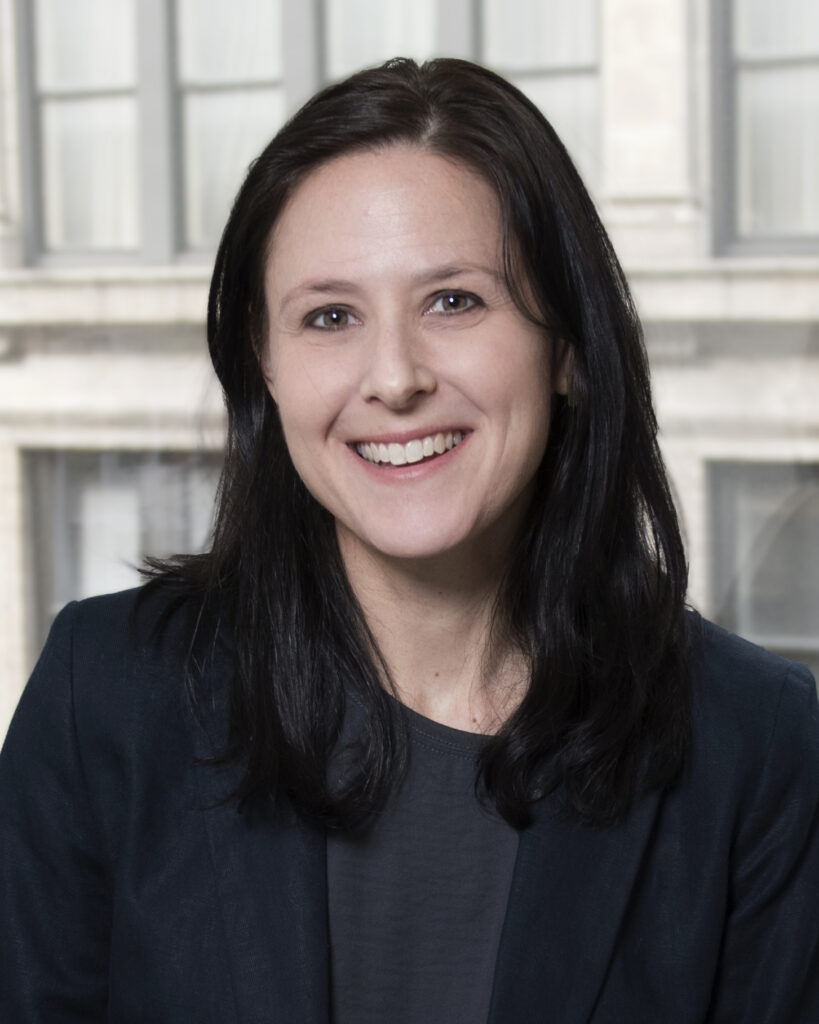
Amy Crader, AICP
Vice President, Cultural Resources

Daniel Abatemarco
Senior Vice President, Acoustics, Noise and Vibration

Benjamin Sachwald
Senior Vice President, Acoustics, Noise and Vibration

Christian Thompson
Vice President, Acoustics, Noise and Vibration

Henry Kearney, PE
Senior Vice President, Air Quality

Kenny Mui, LEED AP
Vice President, Construction Analysis

Claudia Cooney
Senior Vice President, Cultural Resources
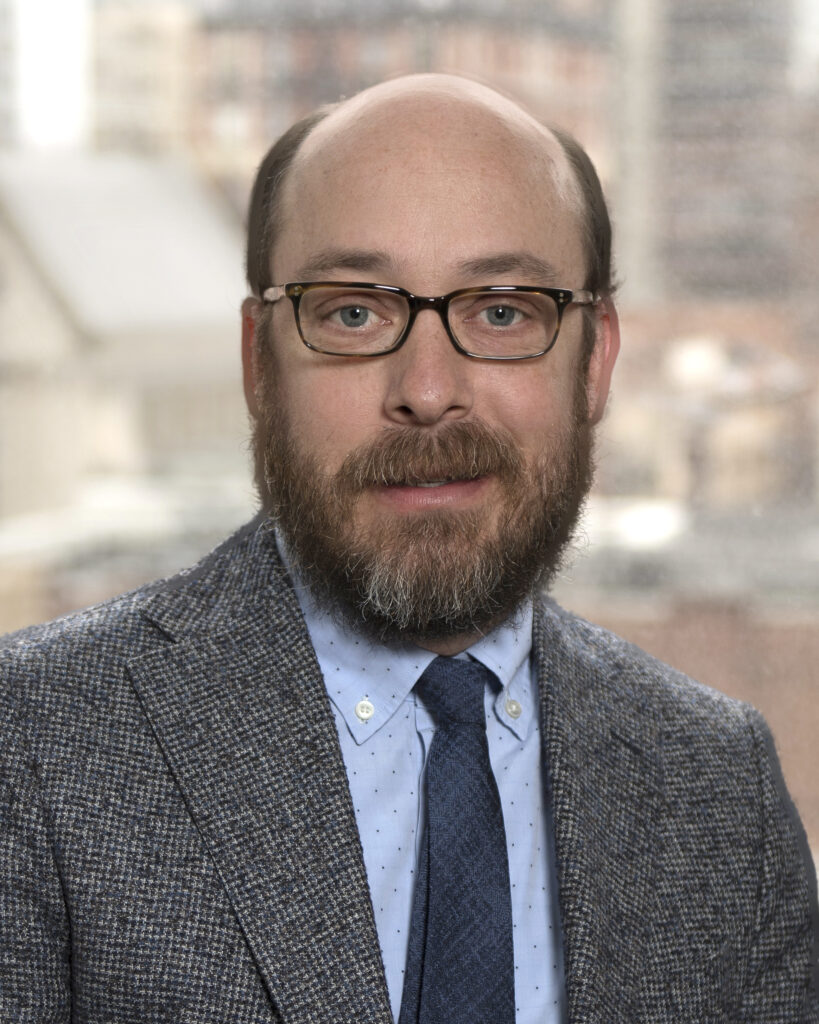
Nathan Riddle
Vice President, Cultural Resources

Chi Chan
Vice President, Traffic and Transportation
