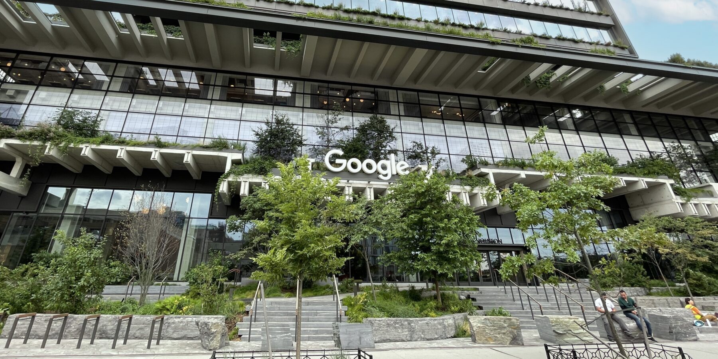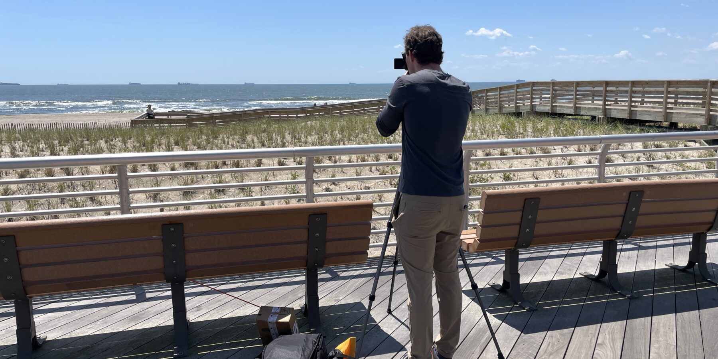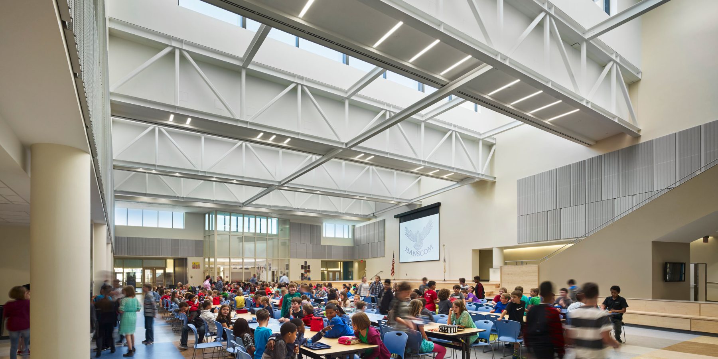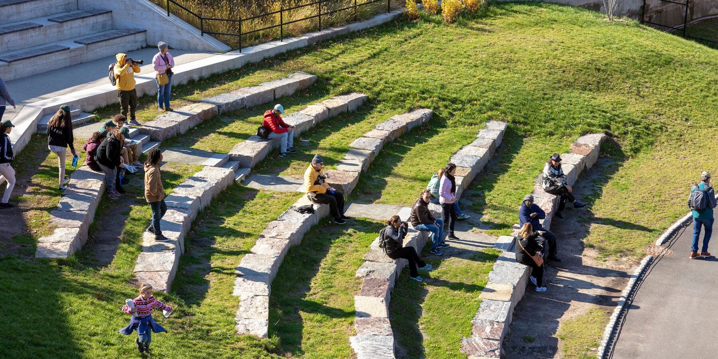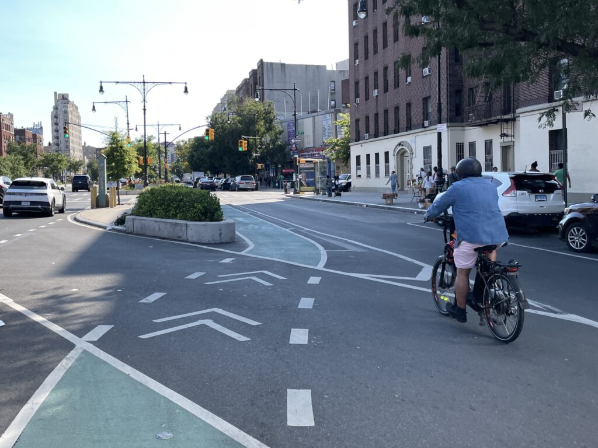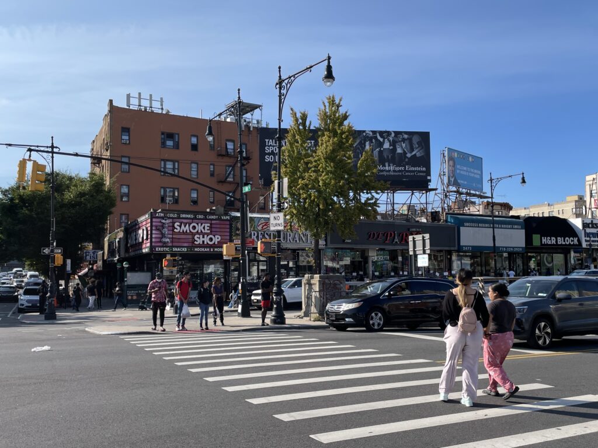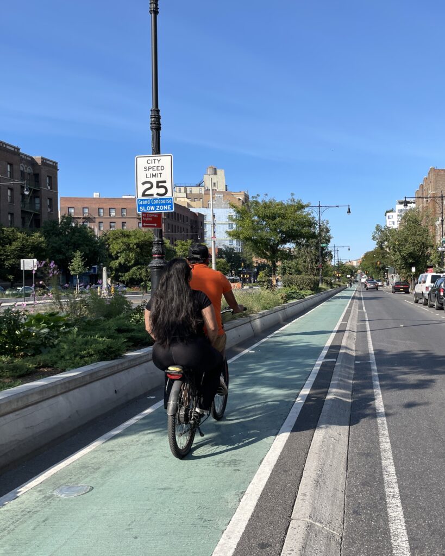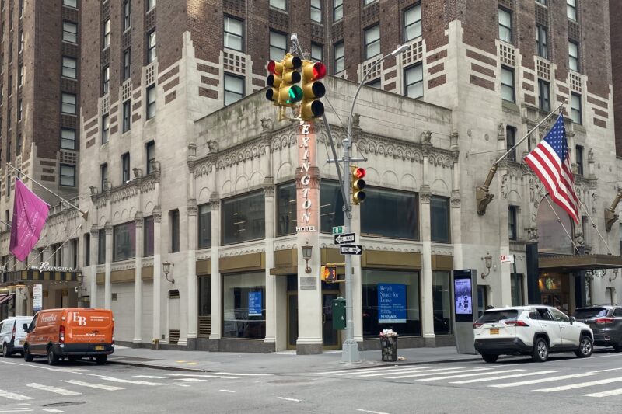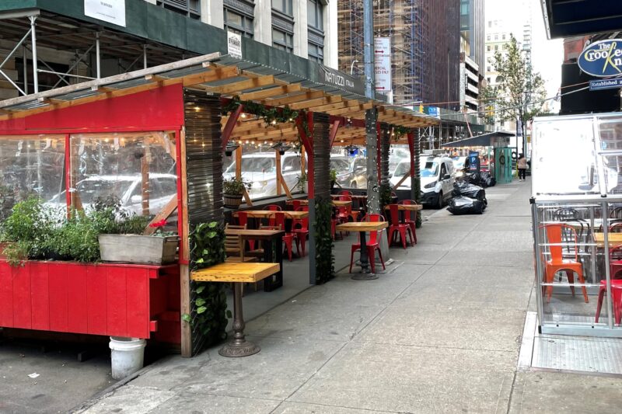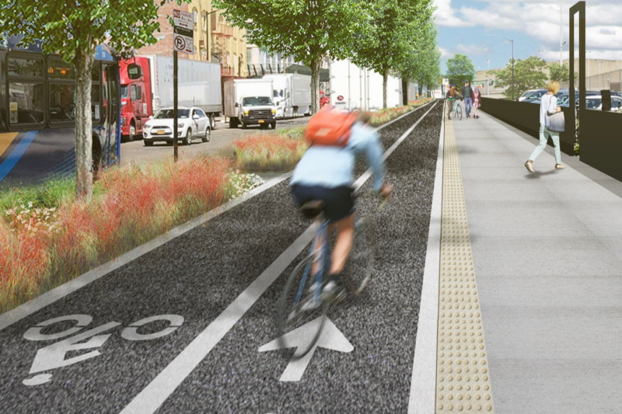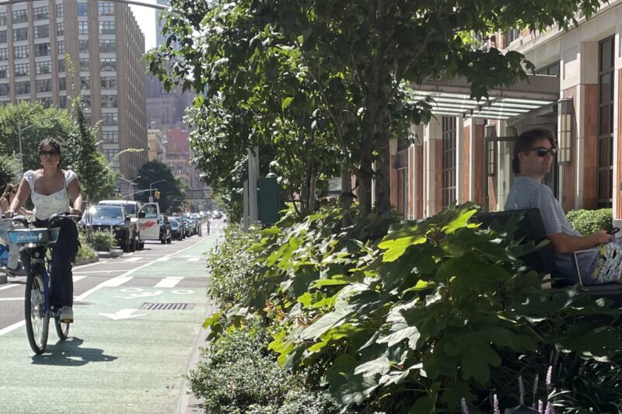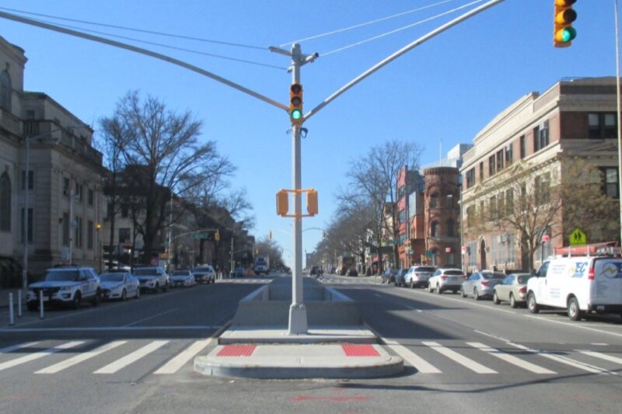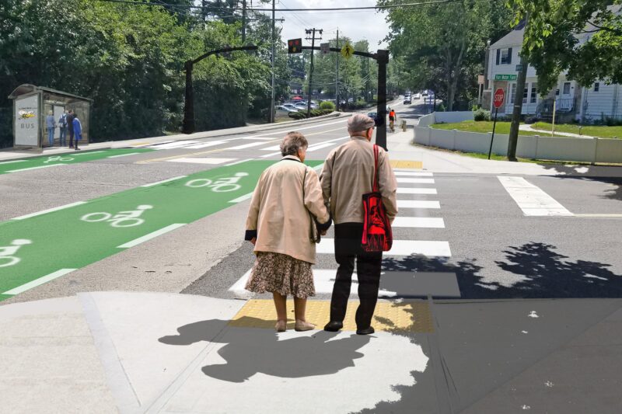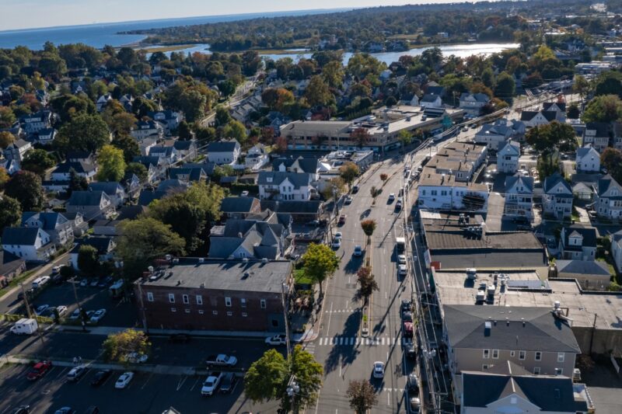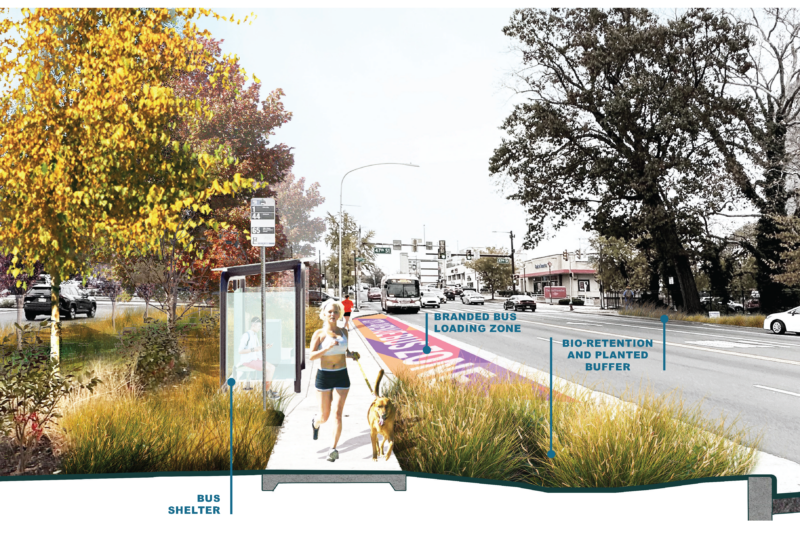Grand Concourse Reconstruction
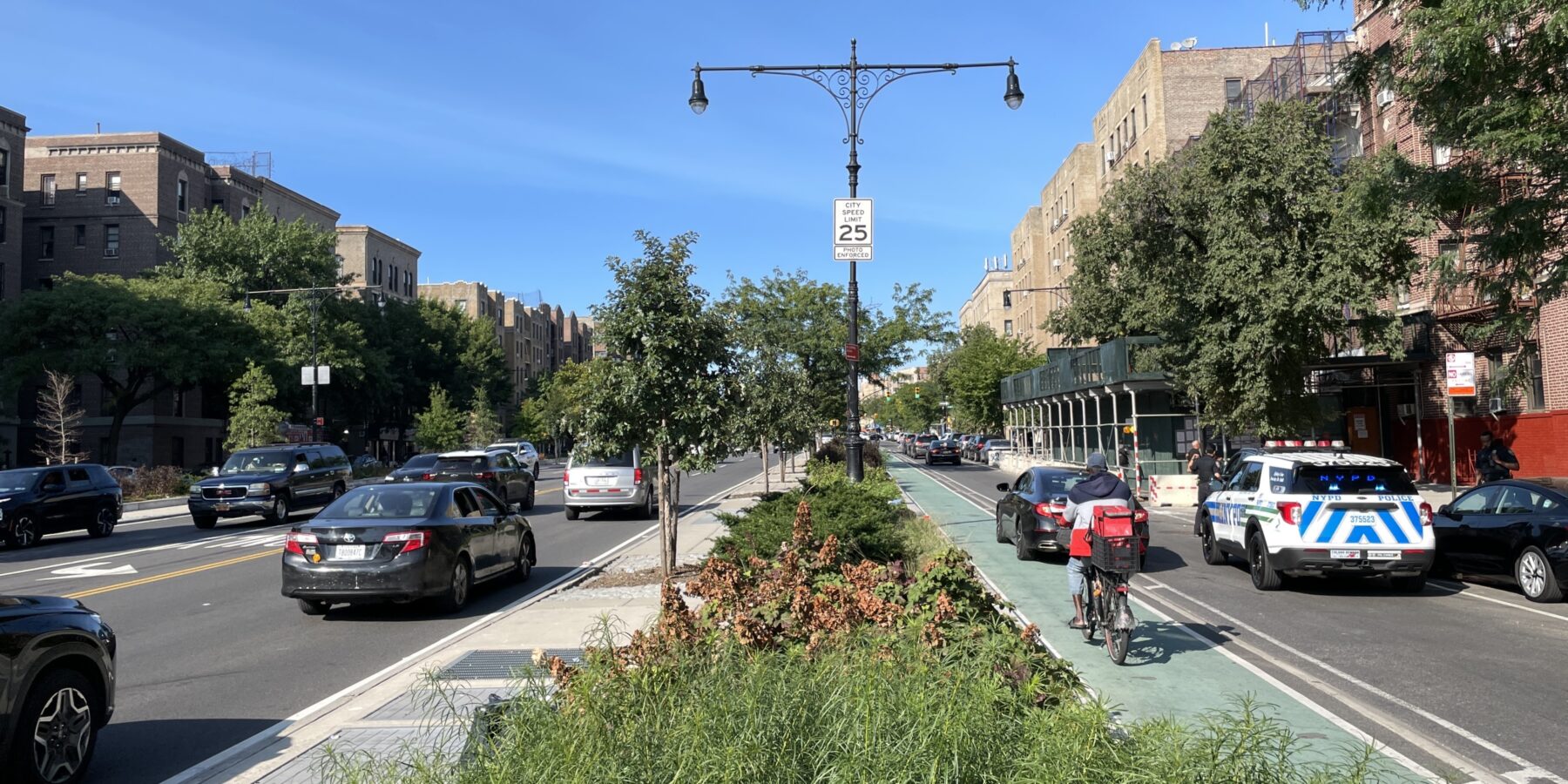
The Grand Concourse in the Bronx is a Vision Zero Priority Corridor plagued by long pedestrian crossings, inadequate refuge space, and poor median conditions.
For Phase IV of the roadway’s improvement program, completed in 2023, AKRF prepared a traffic engineering and analysis report and provided preliminary and final roadway design services for reconstruction of the 6,500-linear-foot segment from East 175th Street to Fordham Road.
Traffic calming and safety measures for the $62.5 million project include curb extensions; widened and fully reconstructed medians with enhanced landscaping; a buffered raised bicycle lane; stop-controlled slip lanes; raised crosswalks; and updated signal timing.
Industry Honors
2019 ACEC New York Engineering Excellence Gold Award
Resolving Safety Deficiencies Along the Grand Concourse
The New York City Department of Transportation’s Great Streets Program aims to improve safety on the most dangerous streets and focuses on four highly trafficked roads with high rates of collisions, including the Grand Concourse in the Bronx. This Vision Zero Priority Corridor has been plagued by long pedestrian crossings, inadequate refuge space, poor median conditions, and other issues.
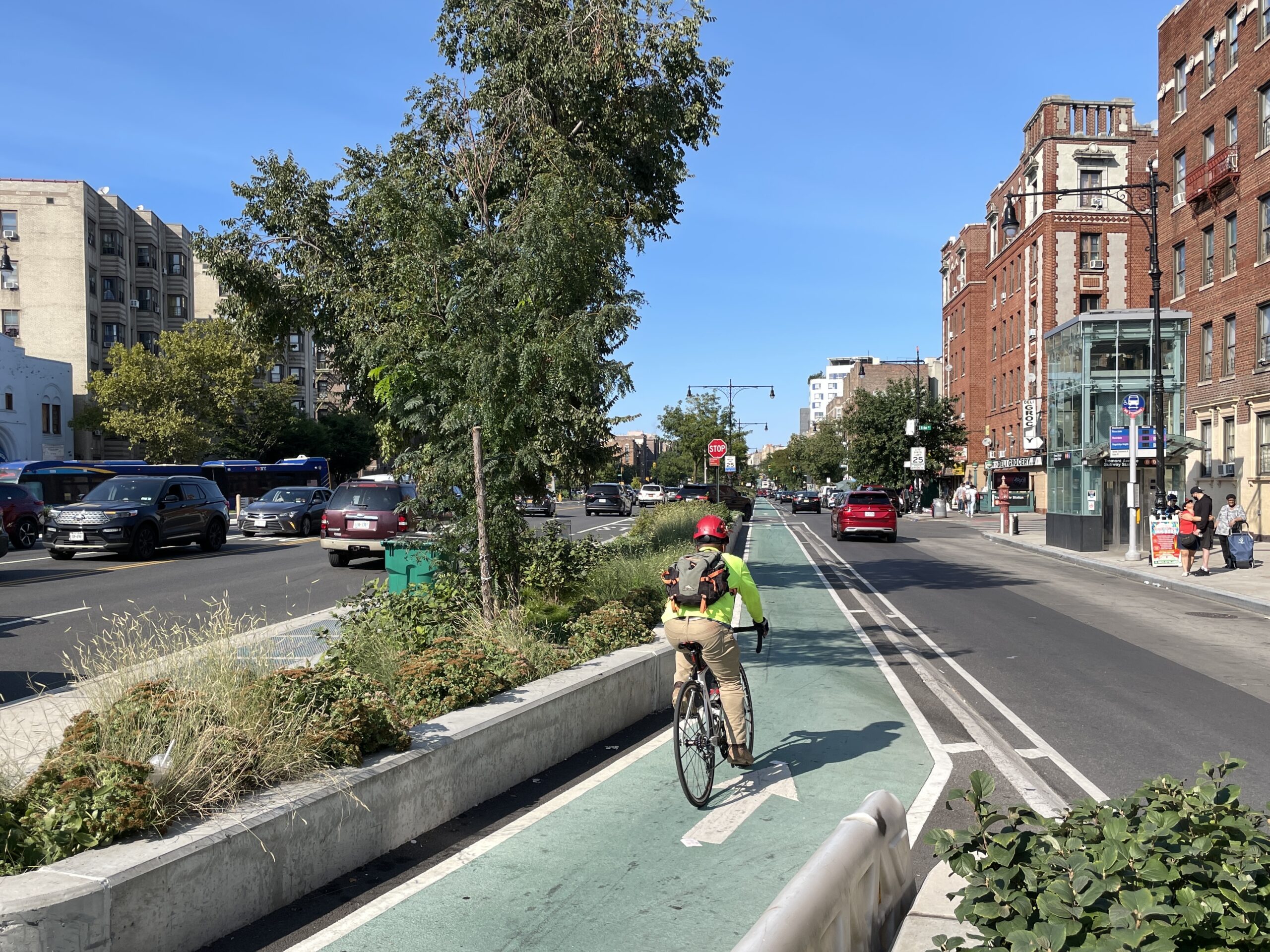
The Grand Concourse Reconstruction was part of the Percent for Art Program in which one percent of the first $50 million allocated for eligible capital projects must fund public art. AKRF coordinated artist selection and design with NYCDOT’s Art Program, Department of Cultural Affairs, community stakeholders, and the Public Design Commission.
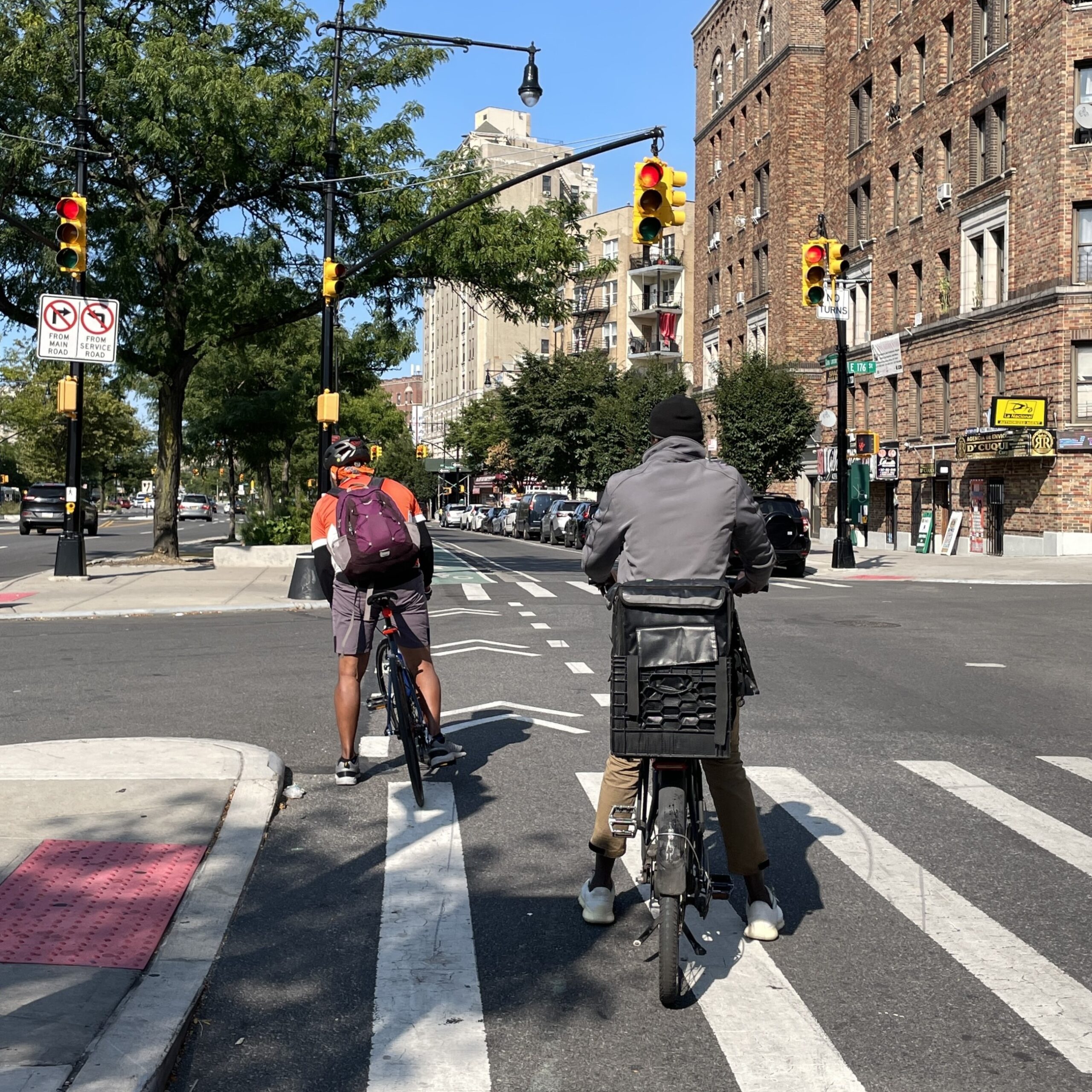
Reconstructing the Roadway for All Users
The central focus of the Grand Concourse reconstruction applied traffic calming and pedestrian safety designs such as widening the existing medians to recapture unused space in the service roads and shortened crossing distances to provide refuge space for pedestrian use.
The slip ramps between access roads and the mainline roadway were redesigned to discourage speeding and increase the visibility of cyclists with guidance from the National Association of City Transportation Officials Urban Street Design Guide and NYCDOT Street Design Manual.
Relocating the bicycle lane to the left side of the street created a new conflict point at the slip lanes, which was addressed by analyzing neighborhood traffic patterns and eliminating redundant slip lanes.
AKRF coordinated with NYCDOT Bridges to receive approvals for adjacent work, as the project crosses three bridges, and we prepared the Design Approval Document and the final Plans, Specifications, and Estimate for submission to NYSDOT because of the project’s federal funding.
