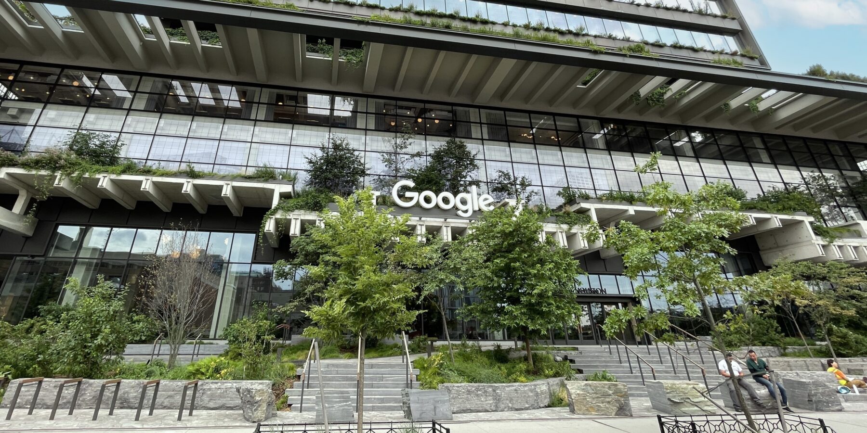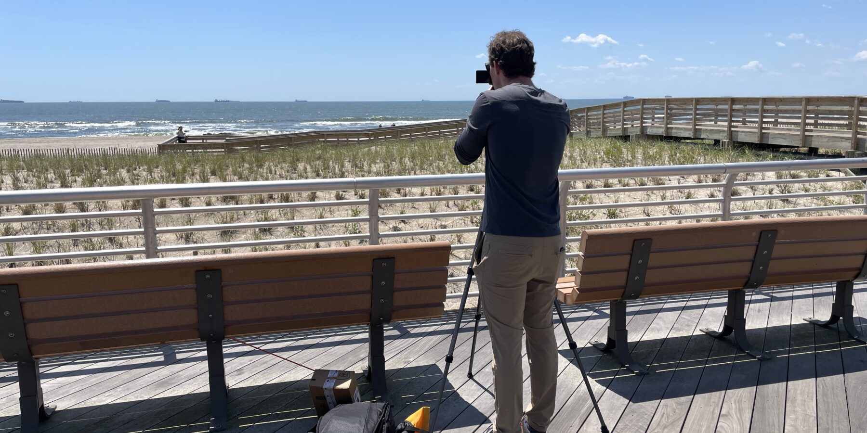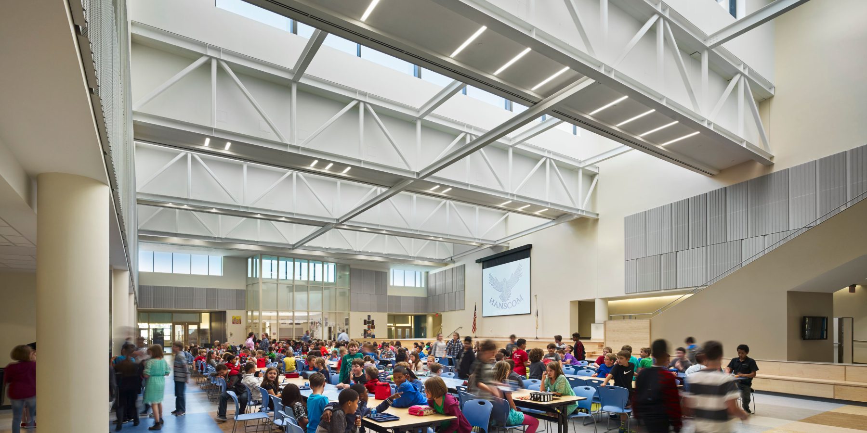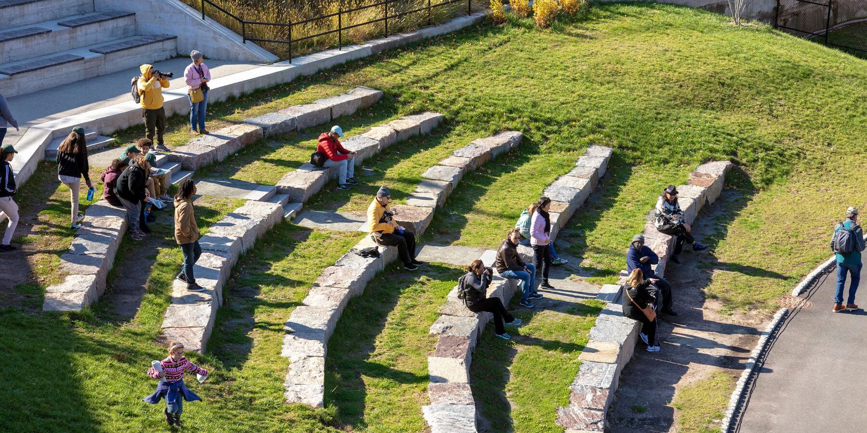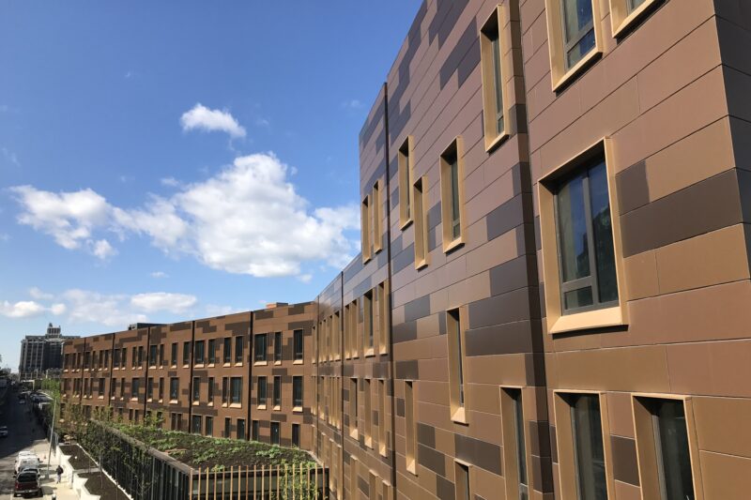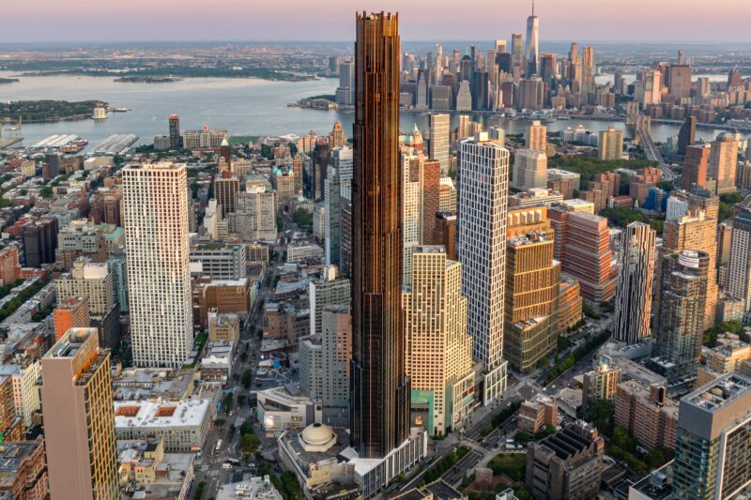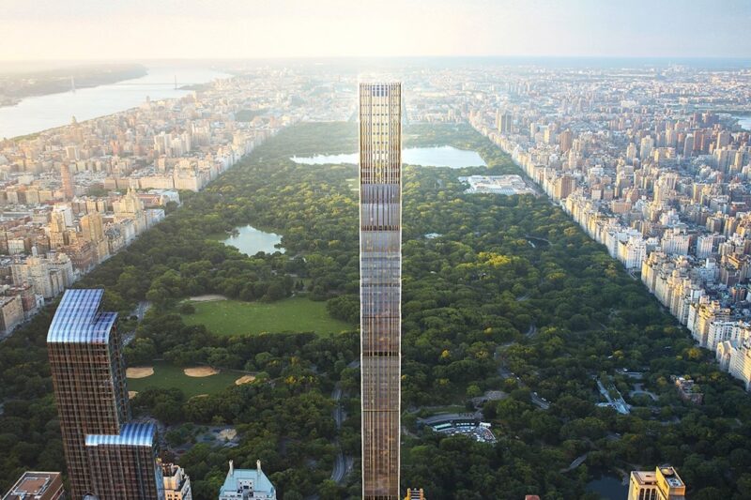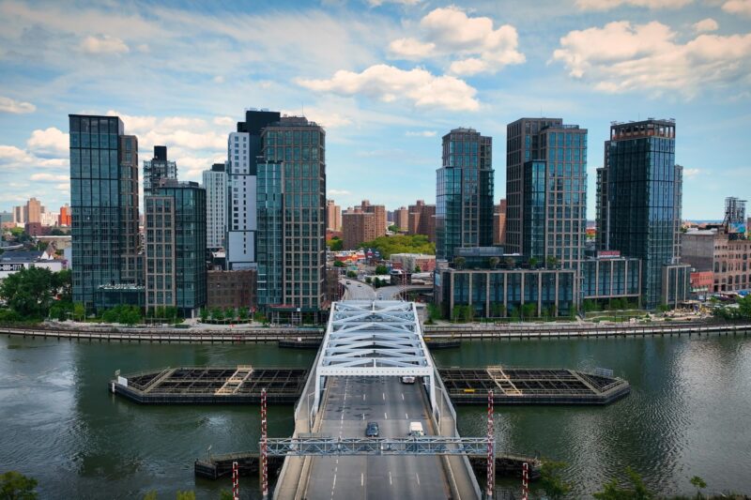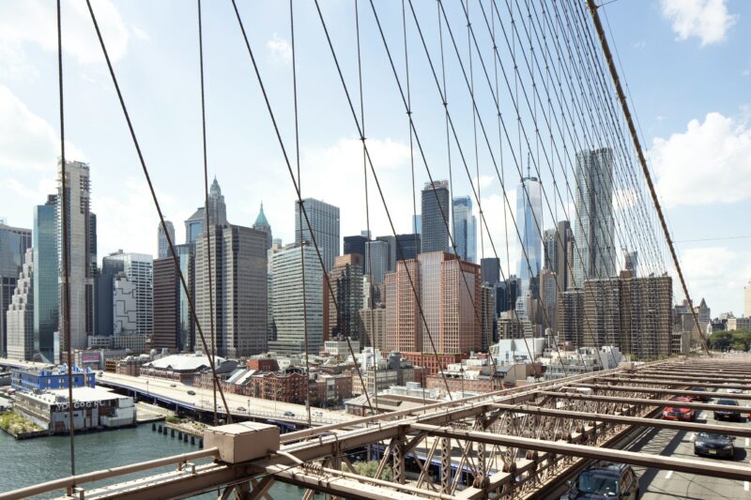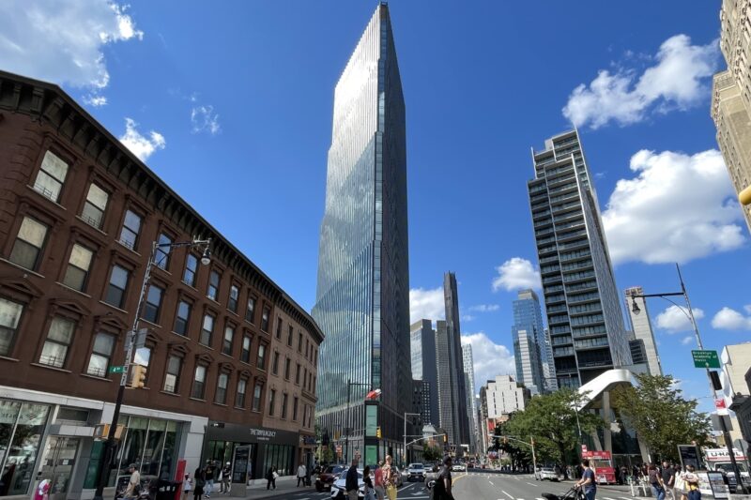ALTA+
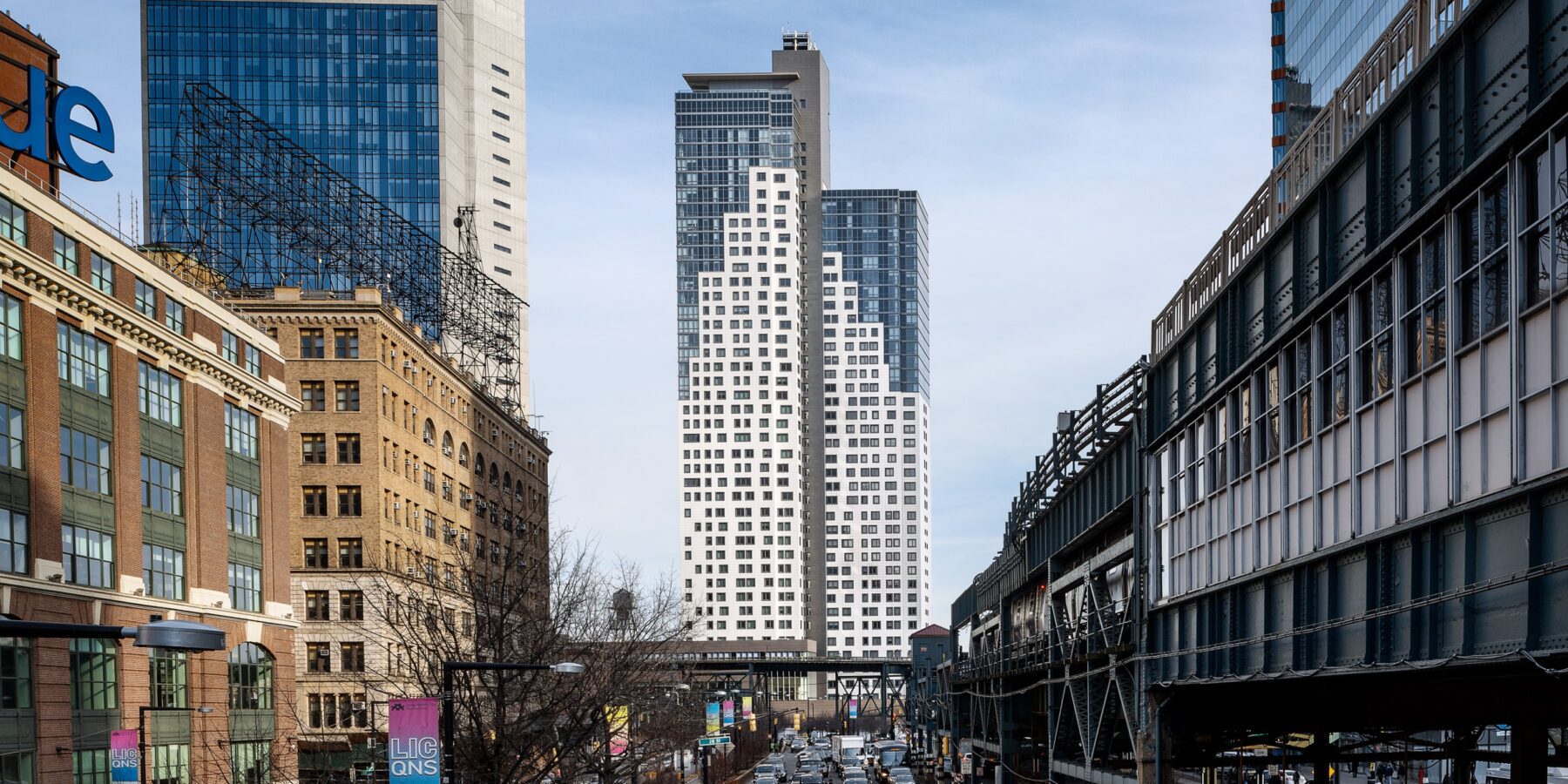
ALTA+ is a 43-story building that opened in 2018 along an elevated rail line in Long Island City.
AKRF was retained as acoustical consultant for the 500,000-square-foot luxury residential and co-living building developed by Simon Baron Development and Quadrum Global and designed by Stephen B. Jacobs Group. ALTA+ features 467 residential units and street-level retail space.
Photos by Alexander Severin
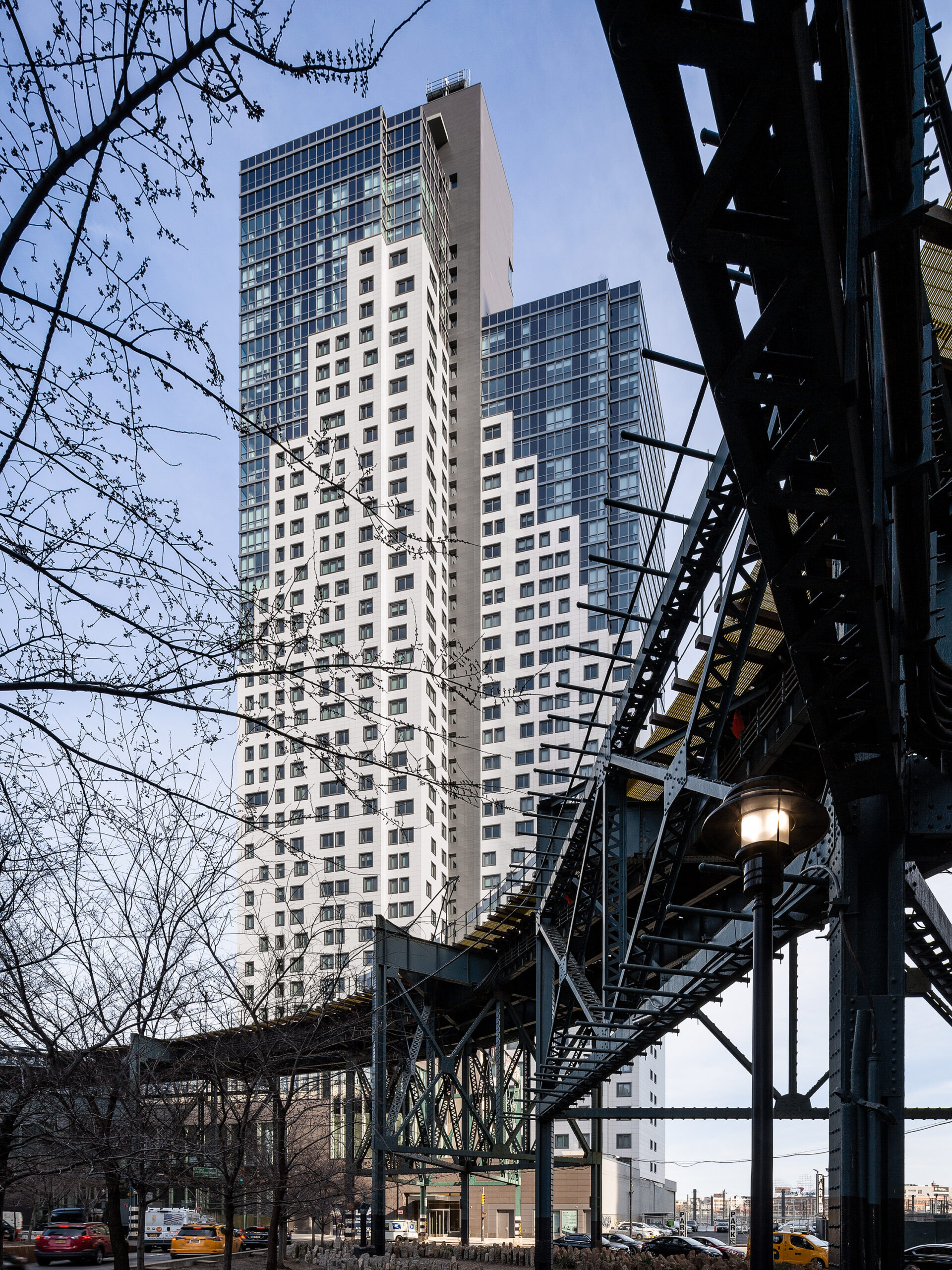
Managing acoustics at a noisy site
The confluence of elevated train lines and congested city roadways can compound already noisy conditions for New York City residents.
We first documented the site’s environmental noise conditions and used a 3D acoustical computer model to examine noise levels for each facade and various elevations of the proposed building. AKRF then recommended to the development team a facade design that would both mitigate the environmental noise and meet zoning requirements for interior noise levels.
Our acoustical renderings helped the development team ‘experience’ during design not only the overall train pass-by noise level but also how pleasing the interior acoustical environment would be for various window types.
