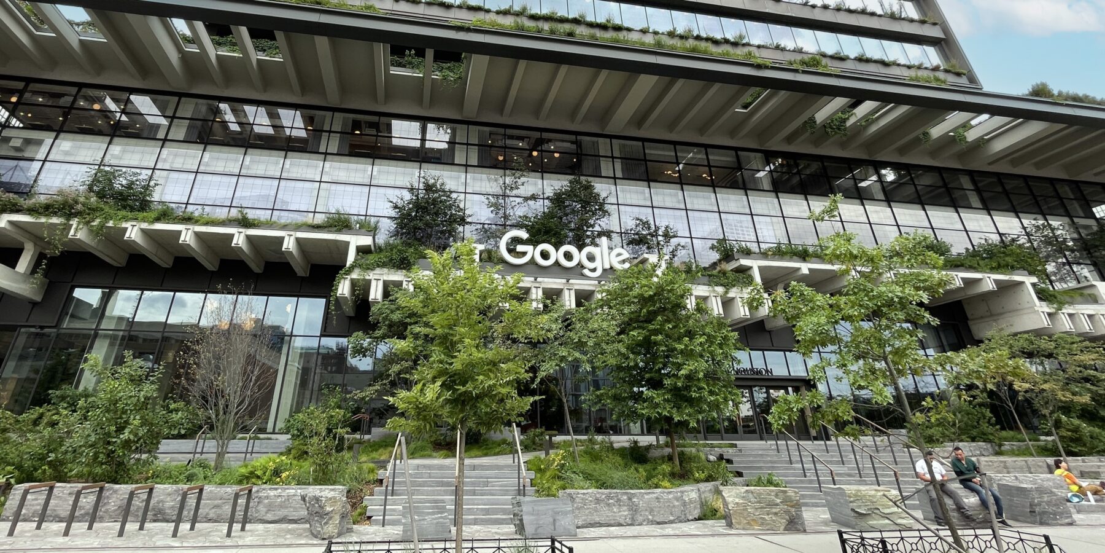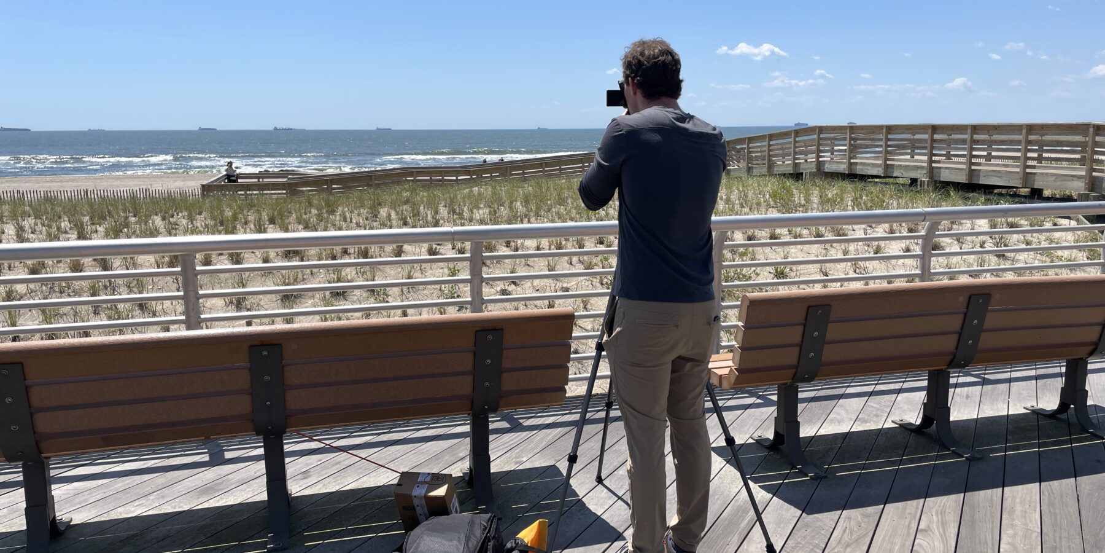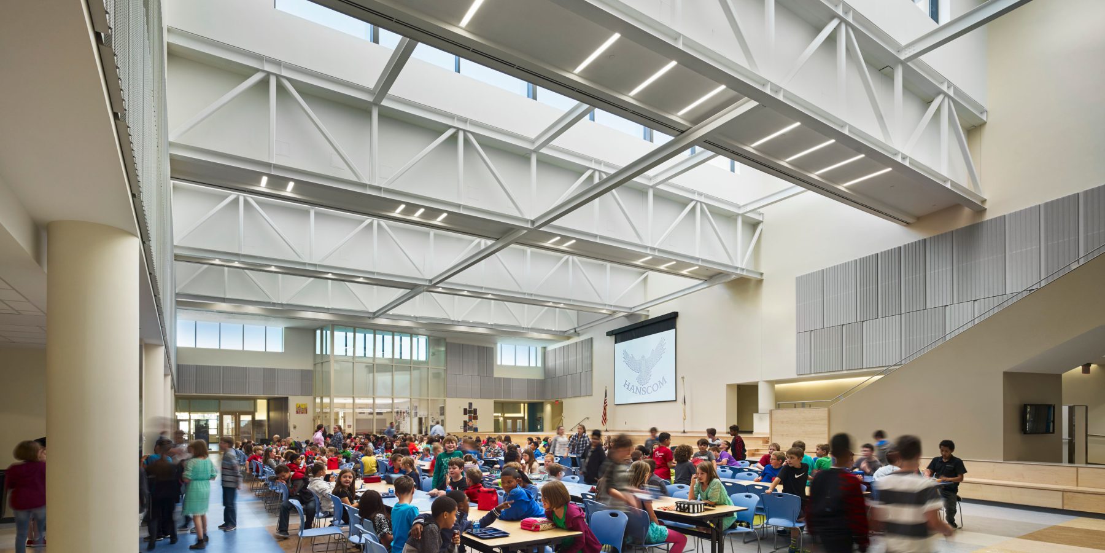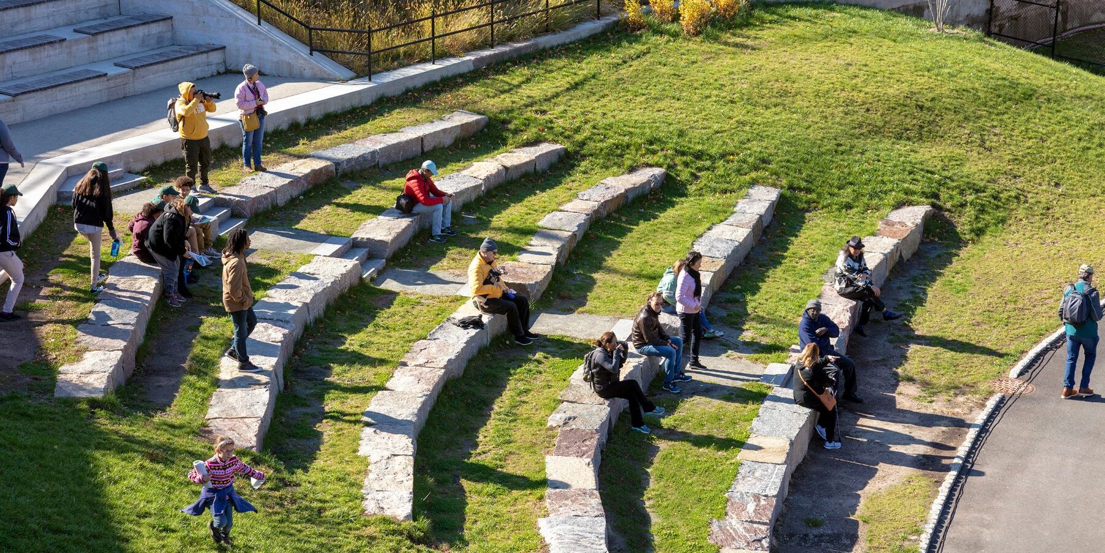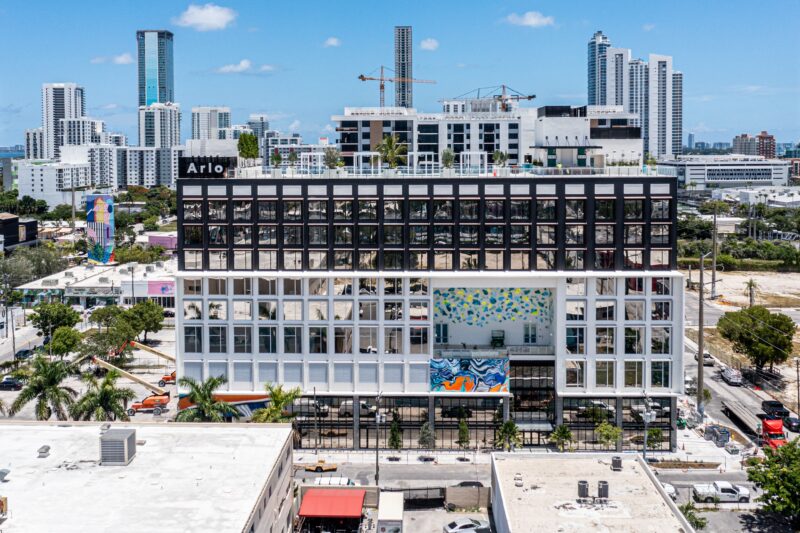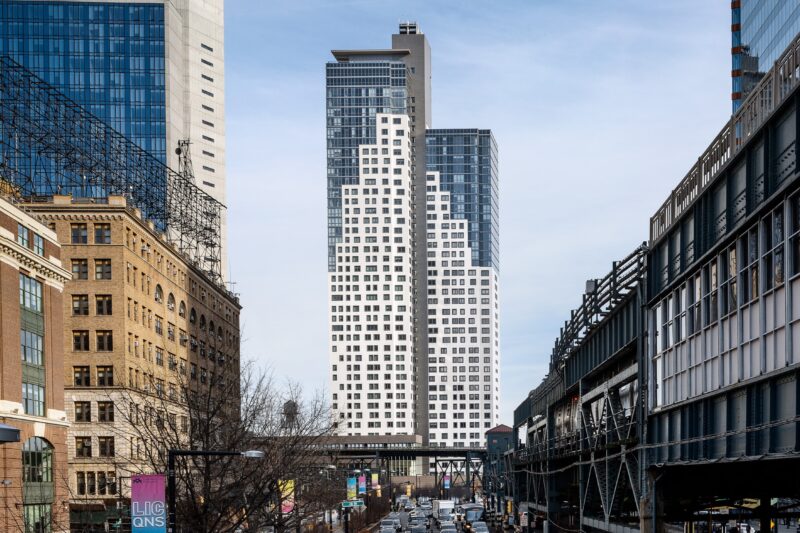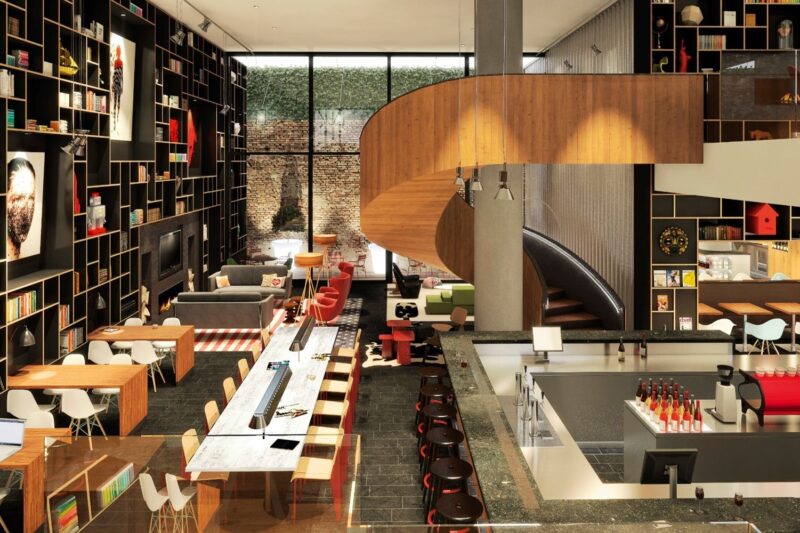1 Hotel and Pierhouse
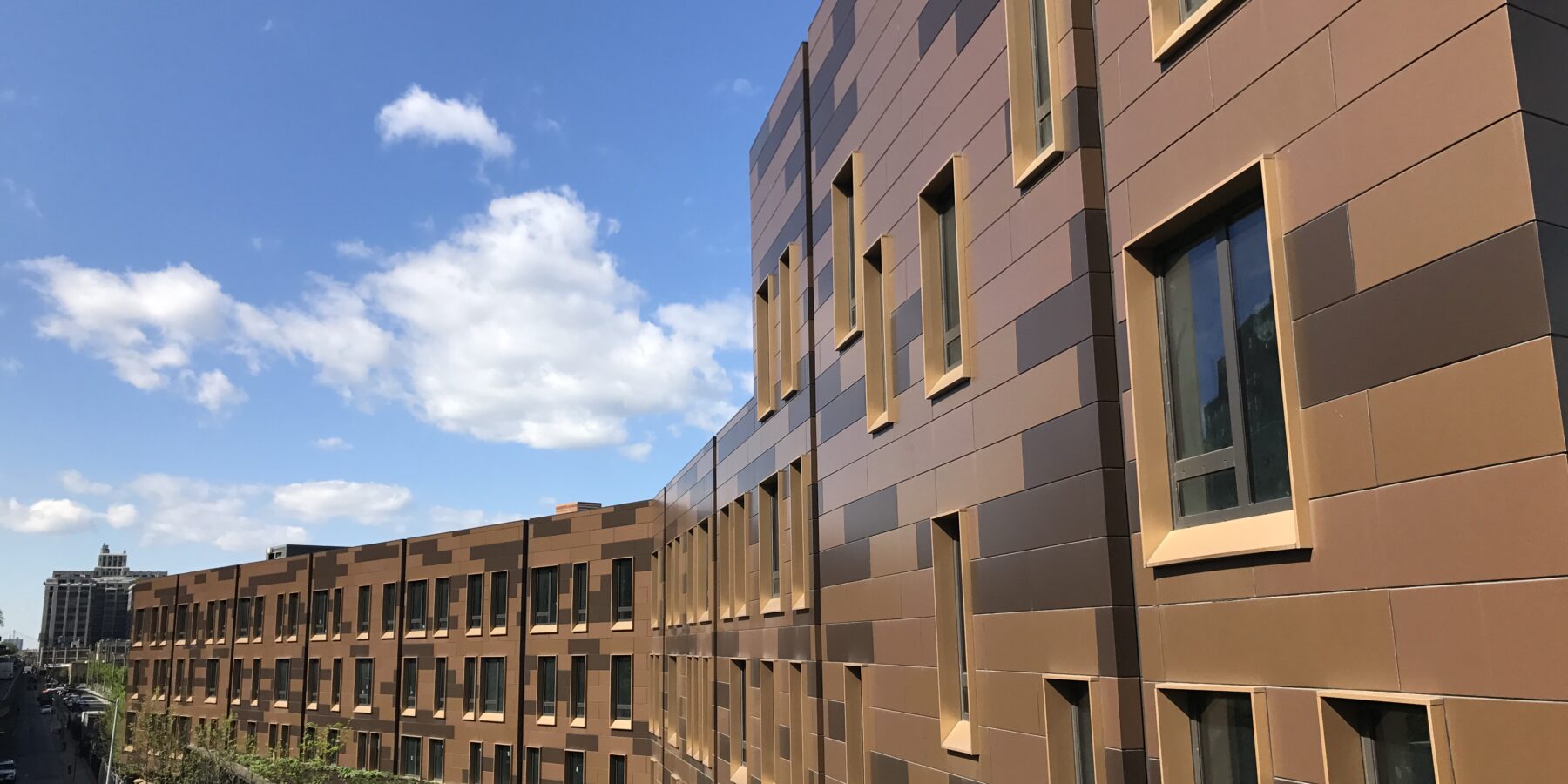
1 Hotel and Pierhouse opened in 2017 in a series of connected four- to ten-story buildings adjacent to Brooklyn Bridge Park.
AKRF served as acoustical consultant for the project developed by Toll Brothers City Living and Starwood Capital and designed by Marvel, Perkins Eastman, and Inc. Architecture and Design along the East River waterfront. The 195-room hotel and 106-unit condominium building complex includes a 17,000-square-foot event space and 300-car underground parking garage. A variety of pathways offer guests and residents seamless access to the neighboring park.
Design Honors
2019 AIA Housing Award
2018 AIA Brooklyn-Queens Design Merit Award
2018 ULI New York Award for Excellence in Development
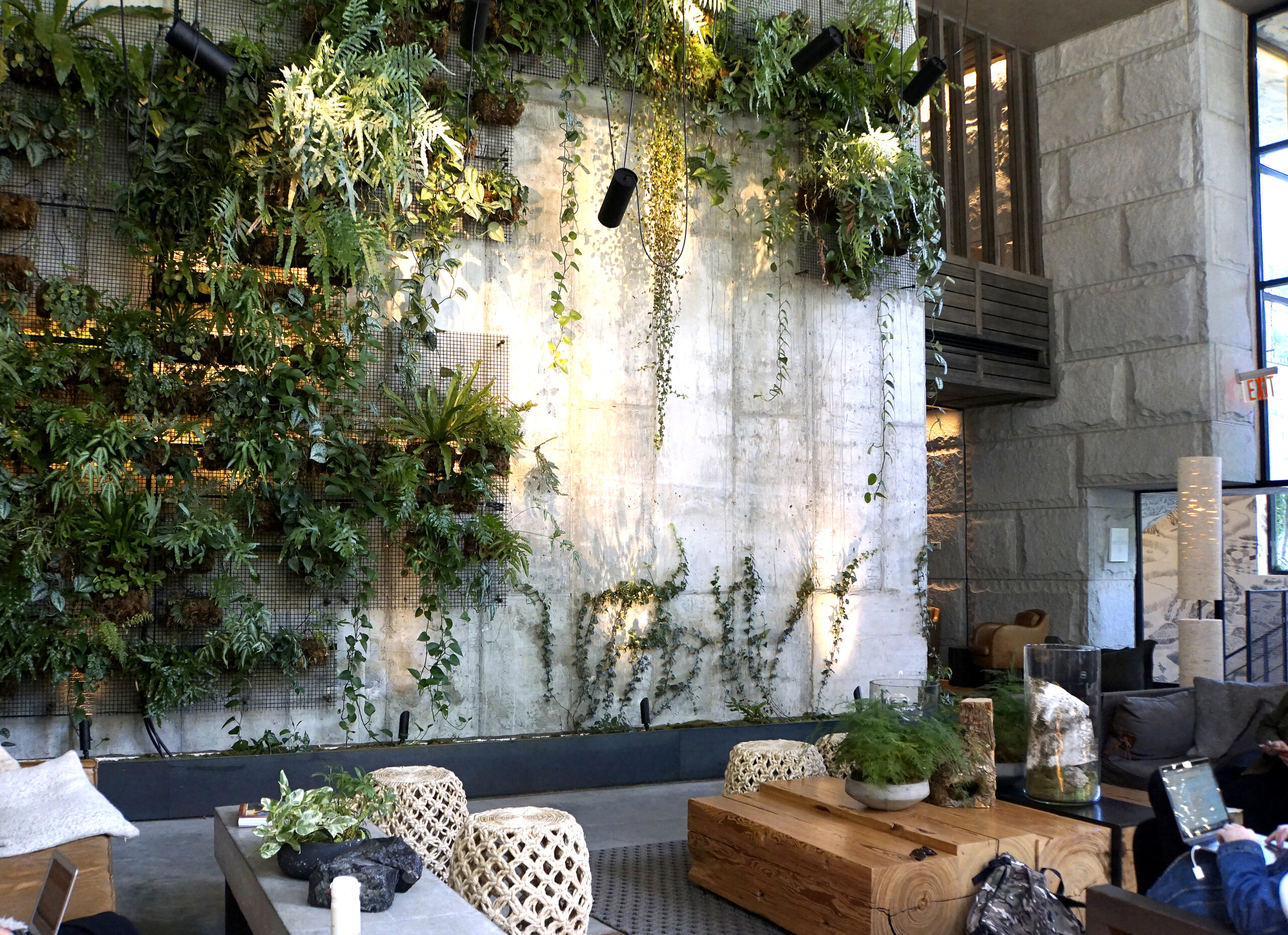
Addressing noise and sound at a complex project site
We performed an extensive noise survey, conducted acoustical modeling to determine minimum acoustical performance specifications for the building façades at various elevations, and consulted with the design team and curtain-wall manufacturer on the façade design to satisfy attenuation requirements.
Acoustical design considerations accounted for traffic-related noise levels associated with the elevated Brooklyn-Queens Expressway and vibration considerations from an MTA subway tunnel that crosses directly beneath the project site.
We also addressed the acoustical design standards and expectations of the hotel and residential developers in completing this project.
