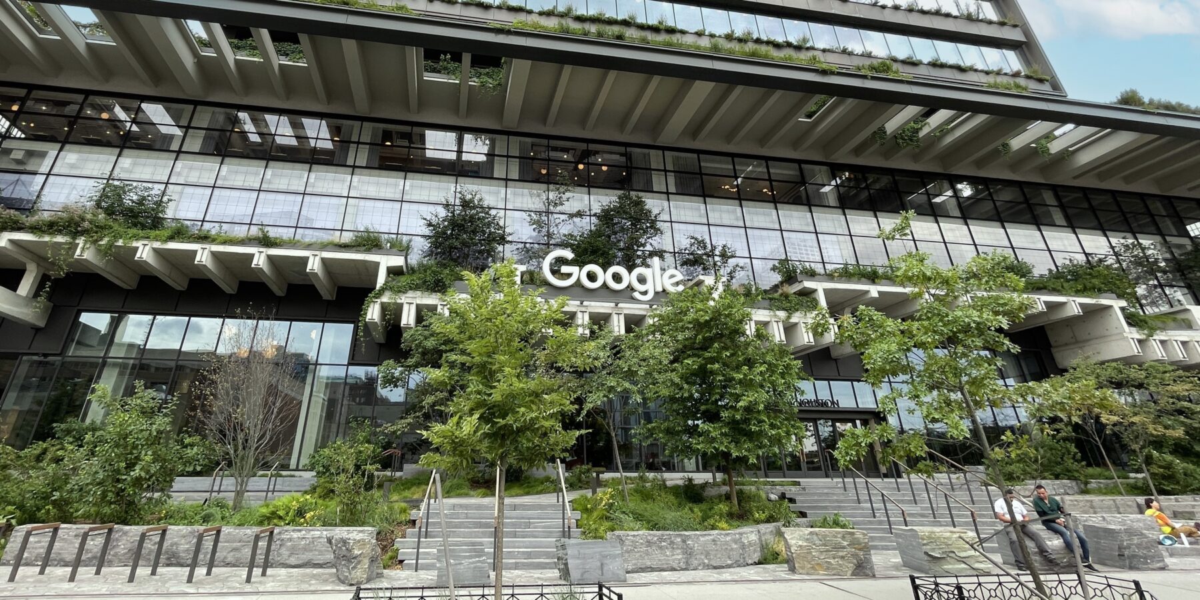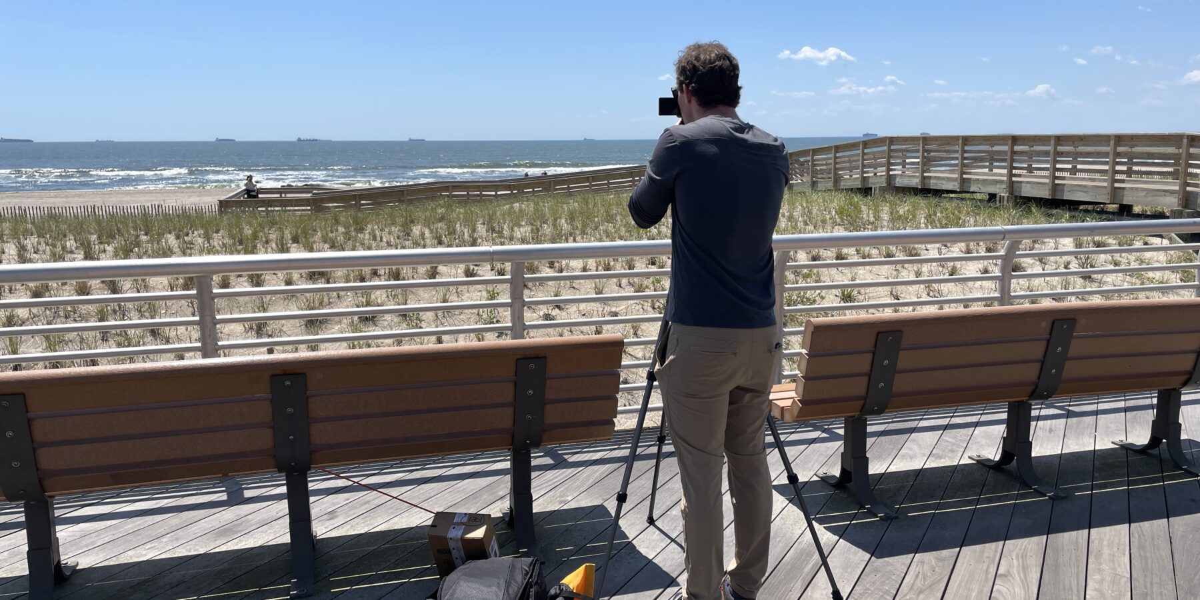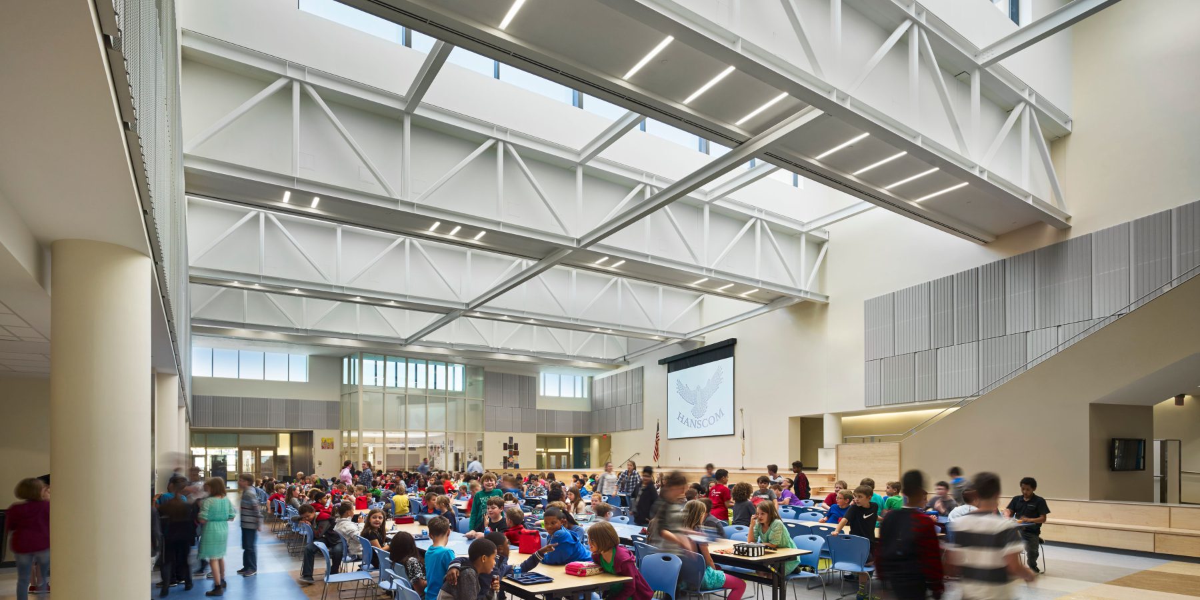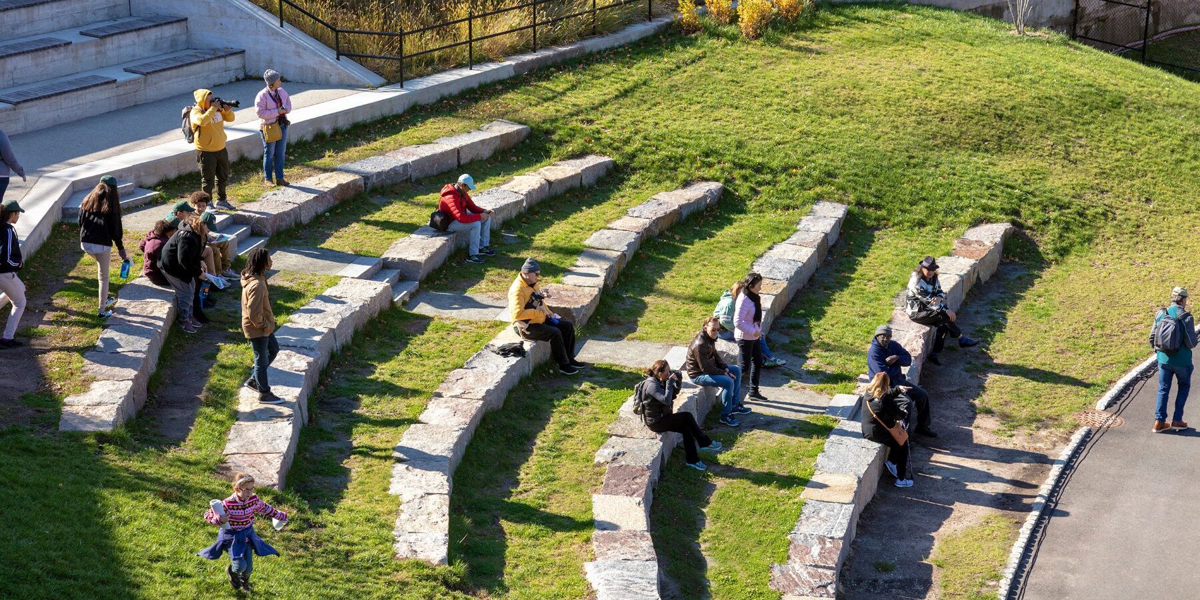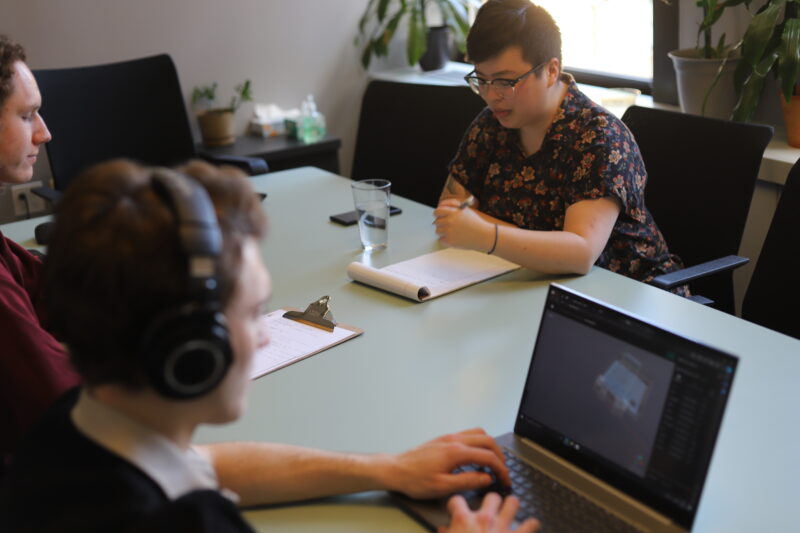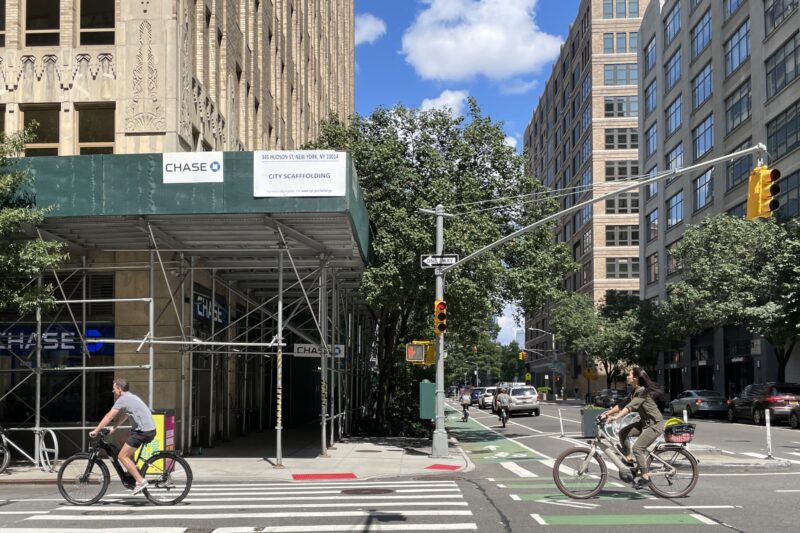Planning for Pedestrian Circulation in Buildings

We interact with our built environment daily, coming and going from the spaces we live, work, and connect with others.
As regular visitors, we may not consider the planning behind smooth pedestrian flow and accessibility—the goal is a seamless user experience, after all. Architects and developers, however, consider a variety of challenges often well before we step foot inside: Is the lobby big enough? Where are visitors queued? Are there enough elevators?
Answering these questions becomes increasingly difficult as buildings grow in height generating more patrons, security needs increase, and social distancing requirements continuously change.
Additionally, maximizing accuracy, flexibility, and cost effectiveness of these answers remains critical to the success of new or repurposed buildings. Pedestrian microsimulation is the tool to provide those answers.
How Do Pedestrians Flow Through a Space?
Historically, static equations were used to analyze each element pedestrians navigated when flowing through a space, resulting in a disconnect of what could be occurring up or downstream of pedestrian’s current location. Due to the advancement of pedestrian microsimulation, however, we no longer need to analyze pedestrian flows as discrete and static events.
Pedestrian microsimulation presents the movement of people in one cohesive and dynamic environment. It allows us to model the flow and circulation of individual pedestrians through a space, capturing the interaction of pedestrians with each other, fixed objects like doorways, columns or furniture, and events like queuing for security or waiting for elevators.
Simply put, we’re able to better understand, predict, and track pedestrian flows into, throughout, and out of a building or public space and provide simulations to decision makers.
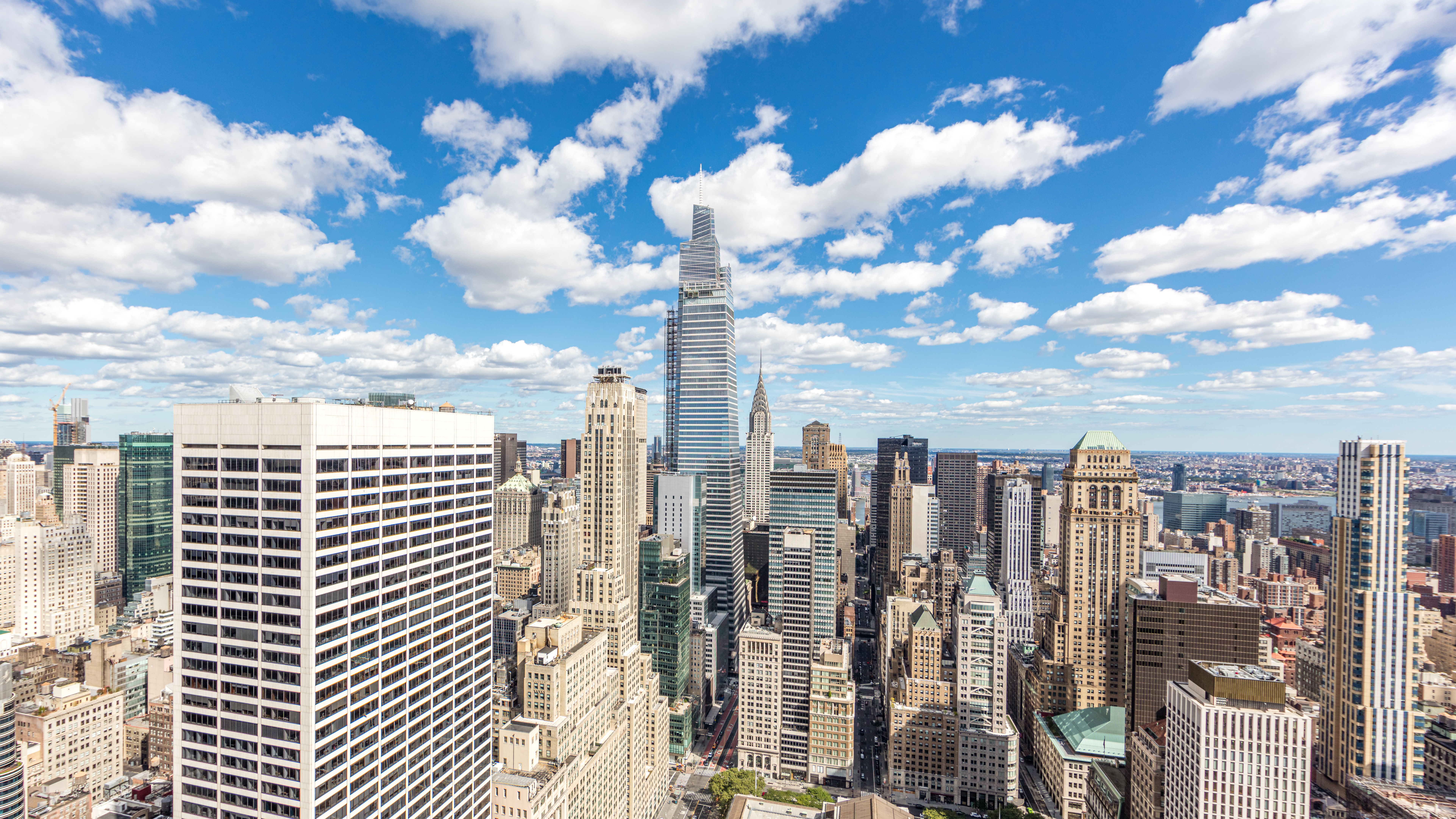
Building One Vanderbilt in New York City
The client needed to understand and analyze how pedestrians would flow through the proposed transit hall linking to Grand Central Terminal—among the busiest destinations in New York City.
The pedestrian simulation prepared by AKRF helped the client team identify chokepoints and solutions.
The Power of Simulation Modeling
Simulation modeling for pedestrian flow and safety has many applications and benefits:
- Model human walking behavior
- Resolve pedestrian volume and capacity issues
- Understand, predict, and track pedestrian flows into, out of, and throughout a building or public space
- Visualize real-life conditions
- Assess design scenarios and alternatives
- Plan emergency evacuation routes
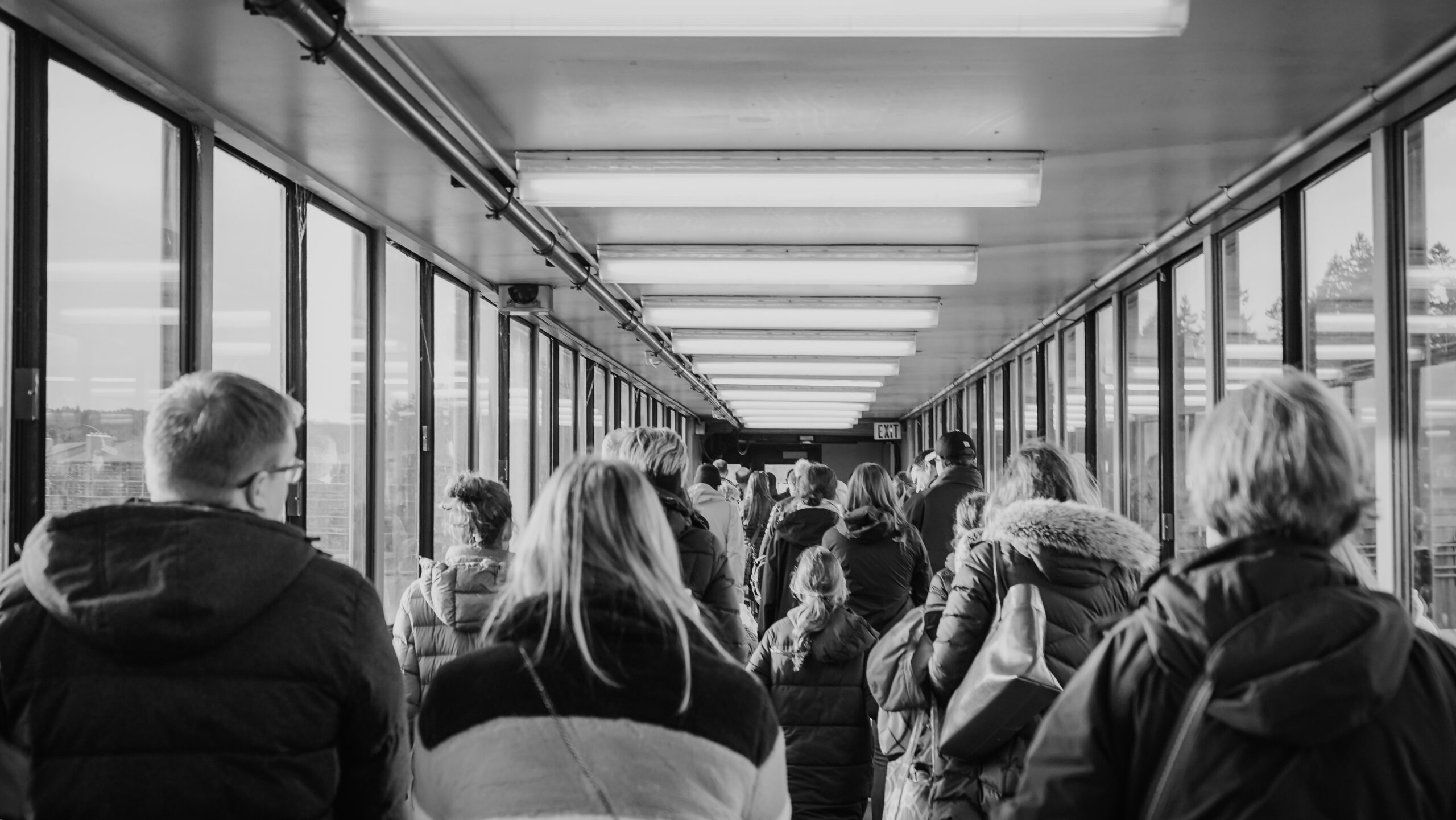
Benefits of Microsimulation Models Versus Static Models
Static models can be simple to develop and a great tool for a gut-check on an initial floor plan, but pedestrian systems don’t always operate in isolation, and operations can vary based on time of the day or unforeseen circumstances. For these instances, having a dynamic tool that can capture all these variables in one environment becomes extremely valuable.
When asked to identify how long a pedestrian queue will be or how long a visitor will wait in queue, for example, a static model would rely on developing arrival and departure curves to identify the maximum queue length and maximum wait times that would occur over period of time.
While this approach is simply to apply to an isolated environment, these models can be difficult to develop if they need to account for queues downstream backing up and impacting operations, or reflecting variable service rates, such as an express elevator versus a local elevator.
The microsimulation model can account for all these variables in one environment, thus allowing the design team to identify the impacts of a changes to the floor plan or if a system is not operating at full capacity.
Virtual World, Practical Experience
Representing the dynamic behavior of people walking through public and private spaces—as influenced by building systems, infrastructure, and a broad range of social and environmental factors—requires deep knowledge and practical experience coupled with state-of-the-art technology solutions.
In addition to the projects described here, AKRF has also completed pedestrian studies for the Metropolitan Museum of Art, Battery Park City Pavilion/Winter Garden, World Trade Center, Governors Island, and other signature projects.
The Redevelopment of One Times Square
The $500 million redevelopment of One Times Square—iconic site of the New Year’s Eve Ball Drop—was announced in 2022.
AKRF prepared pedestrian simulations to evaluate the layout, operations, and circulation strategy of each floor to determine whether the proposed plan was adequate to accommodate the anticipated pedestrian demand. This included understanding how pedestrians would flow through the entirety of the building, how long a visitor would need to navigate the space, and where internal stairways and elevators should be located.
We also prepared studies of economic benefits and historic resources for the project.
Planning for the Future
As both our physical environment and societal interactions evolve and change, the need to have powerful tools that can adapt and assess how we move through a space will always be needed.
With microsimulation we can now enhance our ability to plan and design for how people move through and interact with the built environment, providing our clients with greater confidence in designing for the user experience.
