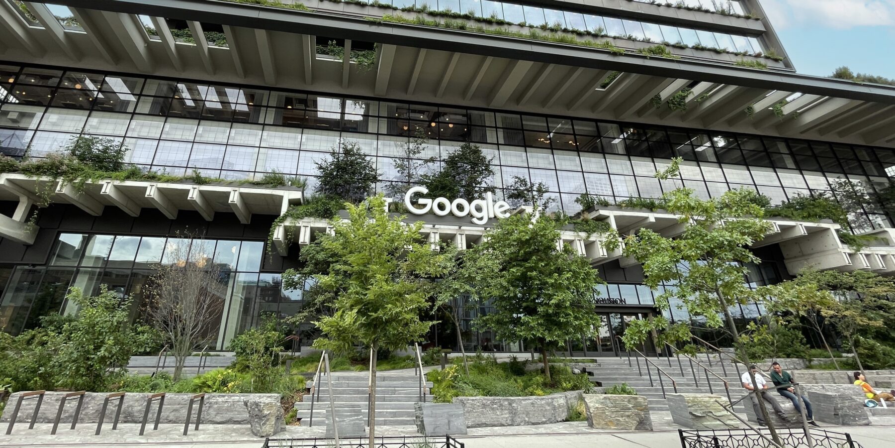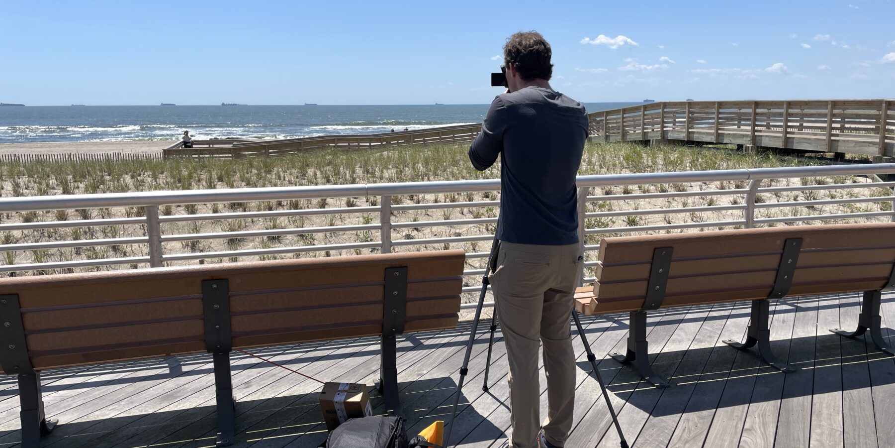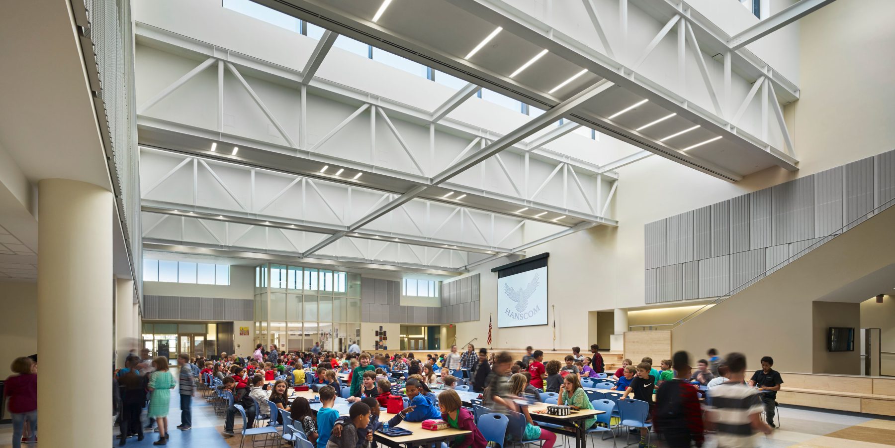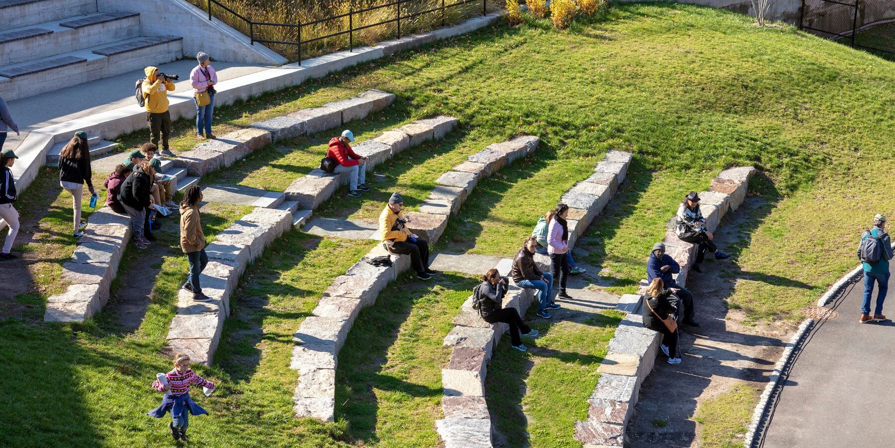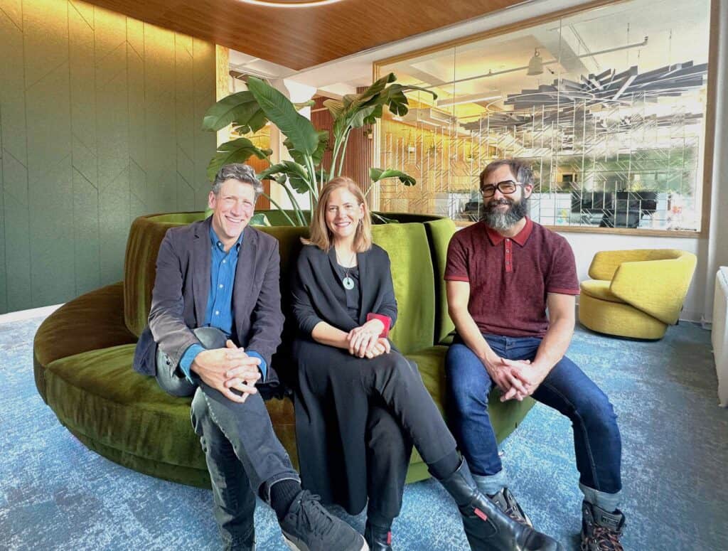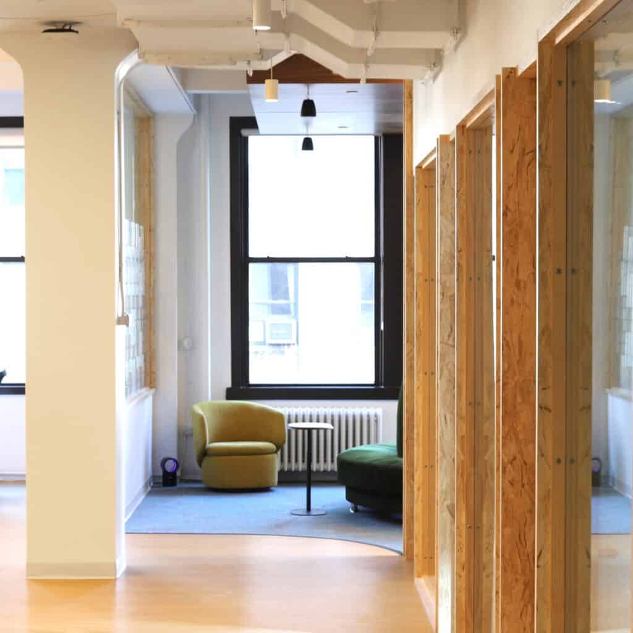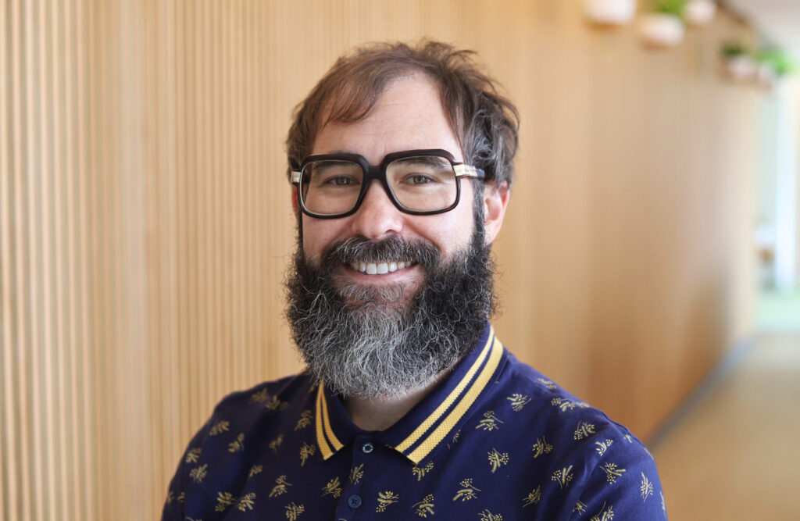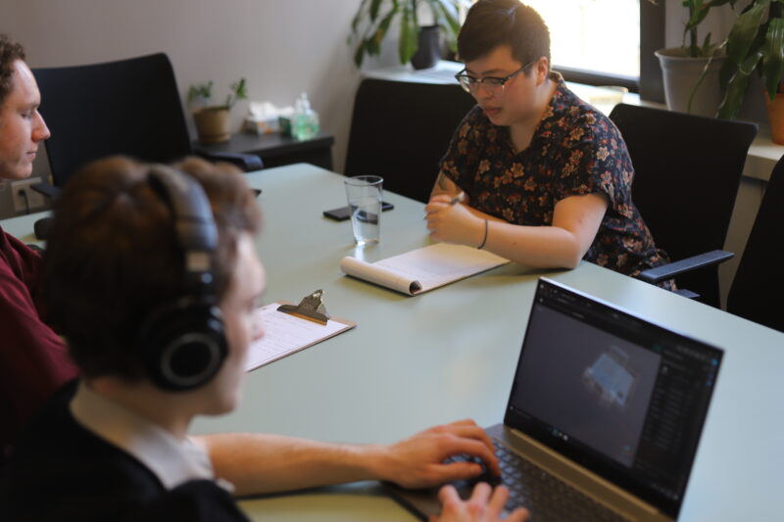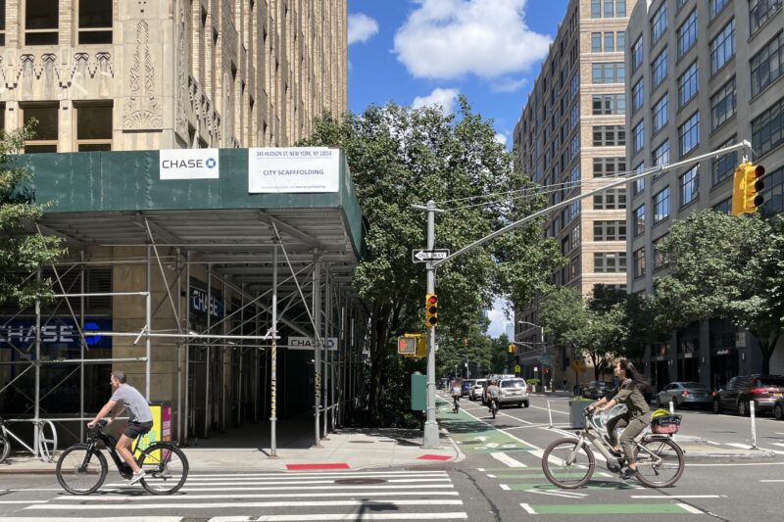Designing a Modern Workplace

What comes to mind when imagining an ideal modern workplace?
Your vision will undoubtably differ from the outdated models most of us associate with the term ‘office’ and its cookie-cutter cubicles, fluorescent lighting, underutilized conference rooms, and isolated executive offices.
Creating a workplace that is inviting, functional, healthy, and equipped with a variety of task-built spaces is paramount for supporting in-person engagement, collaboration, productivity, and ideation. This starts with intuitive design that taps into the unseen contributors of focus, productivity, and wellness.
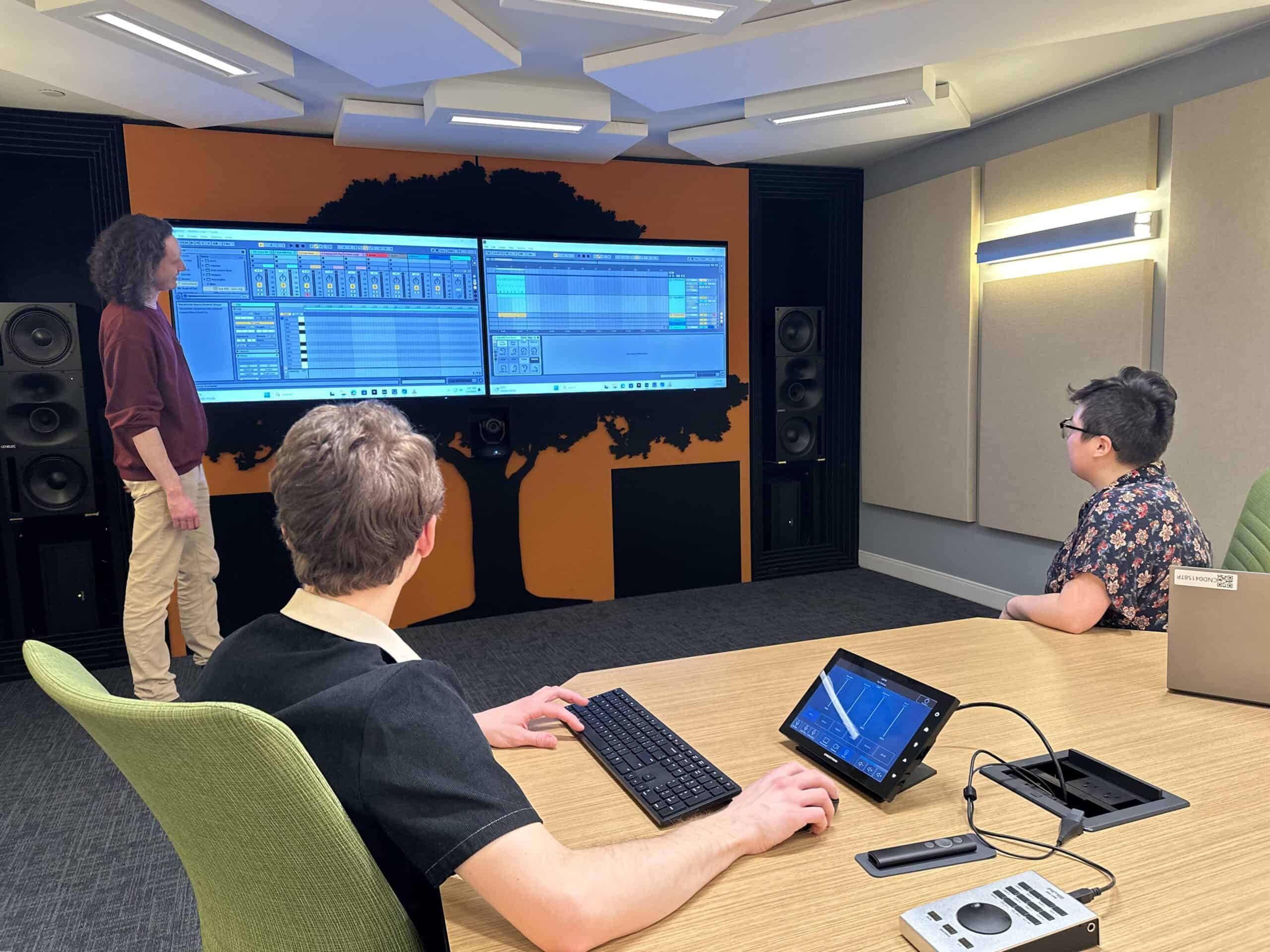
Expanding Our Space on Floor 9
Several years ago, AKRF took over 2,500 square feet on the 9th floor of 432 Park Avenue South in Midtown Manhattan. We designed and built the PinDrop acoustical rendering suite along with huddle rooms and ancillary offices.
After subsequently leasing the remaining 3,500 square feet, the opportunity arose to design a modern workspace for AKRF that would meet the needs of a contemporary commercial office.
Programming for the Modern Employee
There is hardly a typical in-office workday for consulting planners, engineers, and scientists. These professionals need flexible space zoned for collaboration, individual work, mentoring, client meetings, design reviews, phone calls, video calls, meals, breaks, impromptu interactions, and more. Moreover, the post-Covid world necessitates flexibility via a combination of permanent and guest workstations.
Our baseline standard was a workplace that had the variety of resources a collaborative, diverse team may need for their office days. To raise the bar, we sought to create an equitable space that was both functional and helped us to feel our best and inspired at any moment of the day. We wanted a space that emphasized biophilic design, an optimized acoustical environment including soundscaping, and natural light with an eye toward wellness and performance.
As acoustical consultants who contribute to interior design, we had a plethora of ideas to curate the space. Bringing in talented designers that were excited to collaborate with us was the next step, and Silvia Fuster and Evan Bennett of VAMOS Architects were up for the challenge.
Designing Biophilic and Sensory Spaces
One of the initial challenges met by the design team was optimizing the Floor 9 layout to accommodate the totality of our acoustical goals. “From the very beginning, we understood that acoustics was going to be the driver of the design,” says Silvia.
VAMOS and AKRF emerged from our concept planning phase with a floorplan that harmonized functionality and comfortability, and the ‘seen and unseen’ elements of both. We saw the beginnings of a workplace that incorporated elements of the natural world and wellness through biophilic design.
“A key part of making a nice workplace environment is having a diversity of zones to work in,” says Silvia. “We envisioned creating a great space for individuals to work independently that also functions as a great space for groups to collaborate.”
Each zone of the floorplan is mapped intentionally and equipped with a customized acoustical solution that blends seamlessly into the biophilic theme of the space. Hanging acoustical treatments are reminiscent of tree canopies and forests. Glass walls host multi-purpose transparent panels to reduce speech frequency acoustical reflections while allowing light to cascade through. Wall and ceiling solutions take on the look of wood, stone and moss.
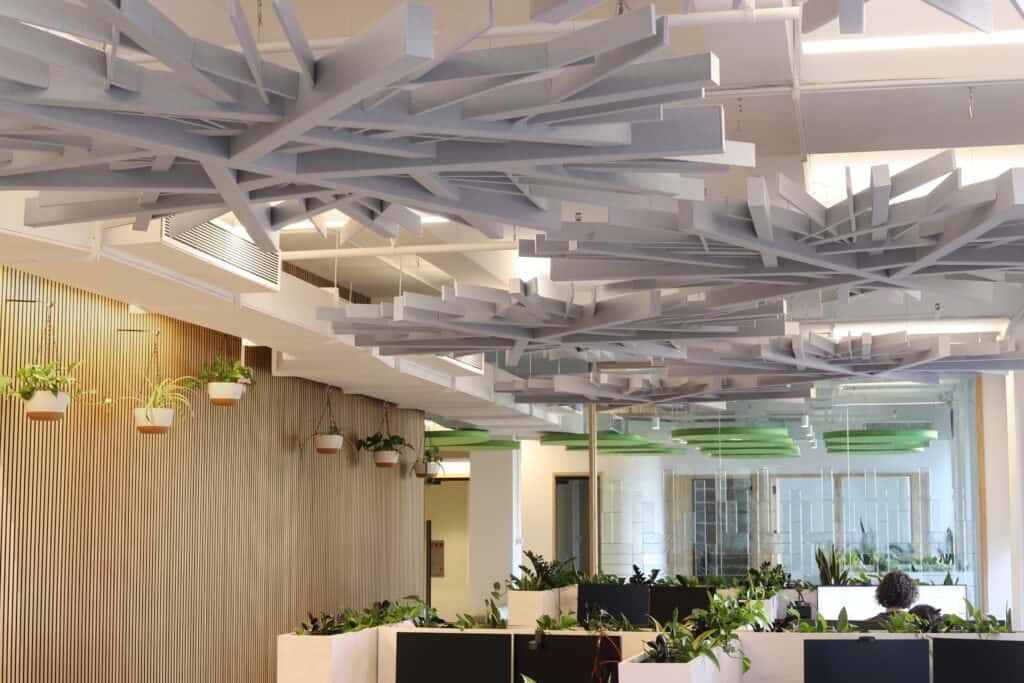
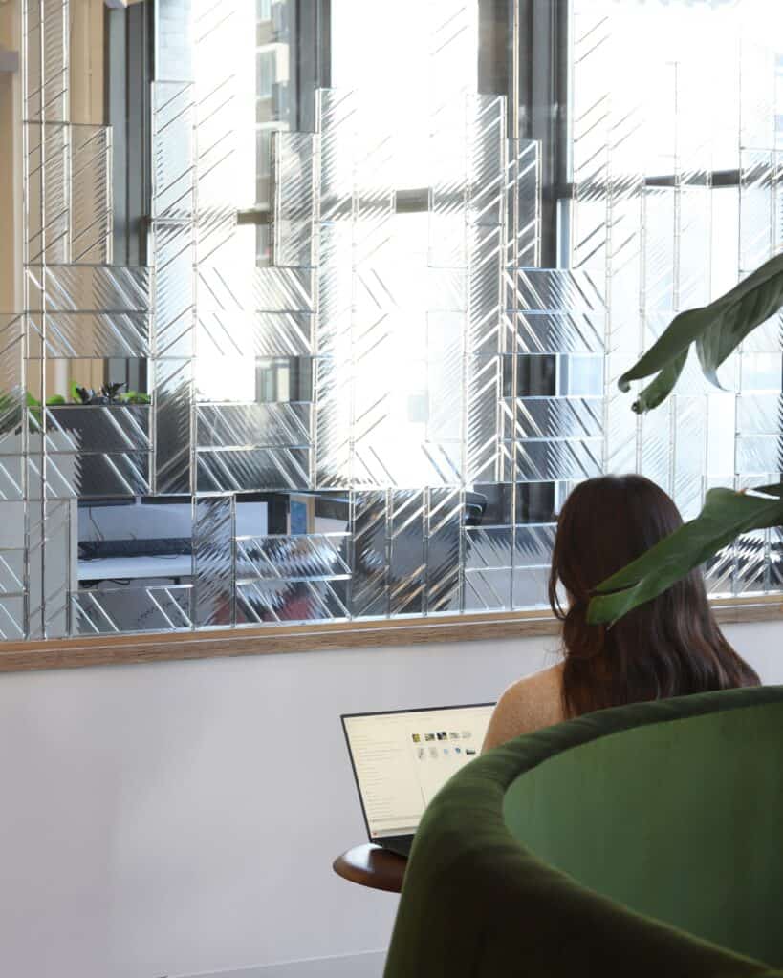
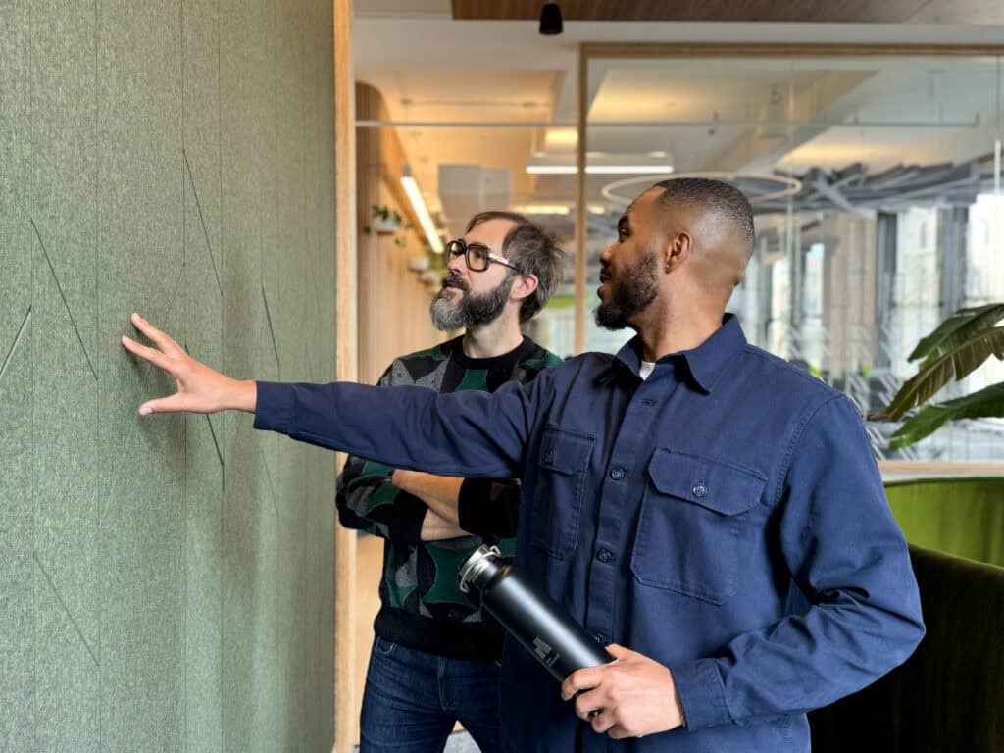
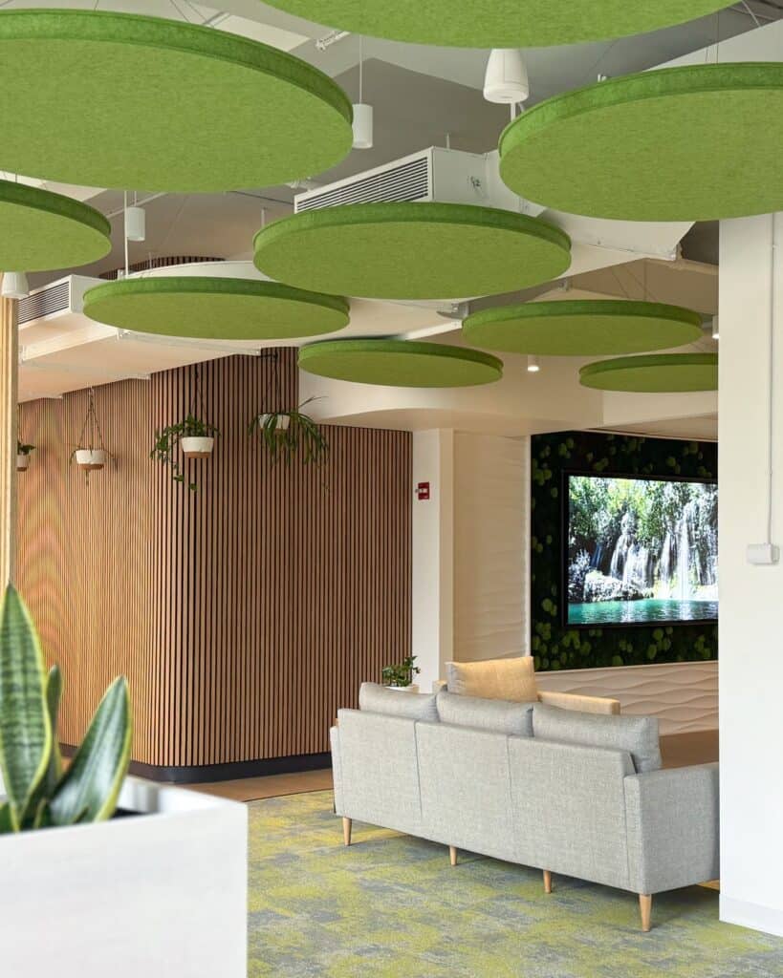
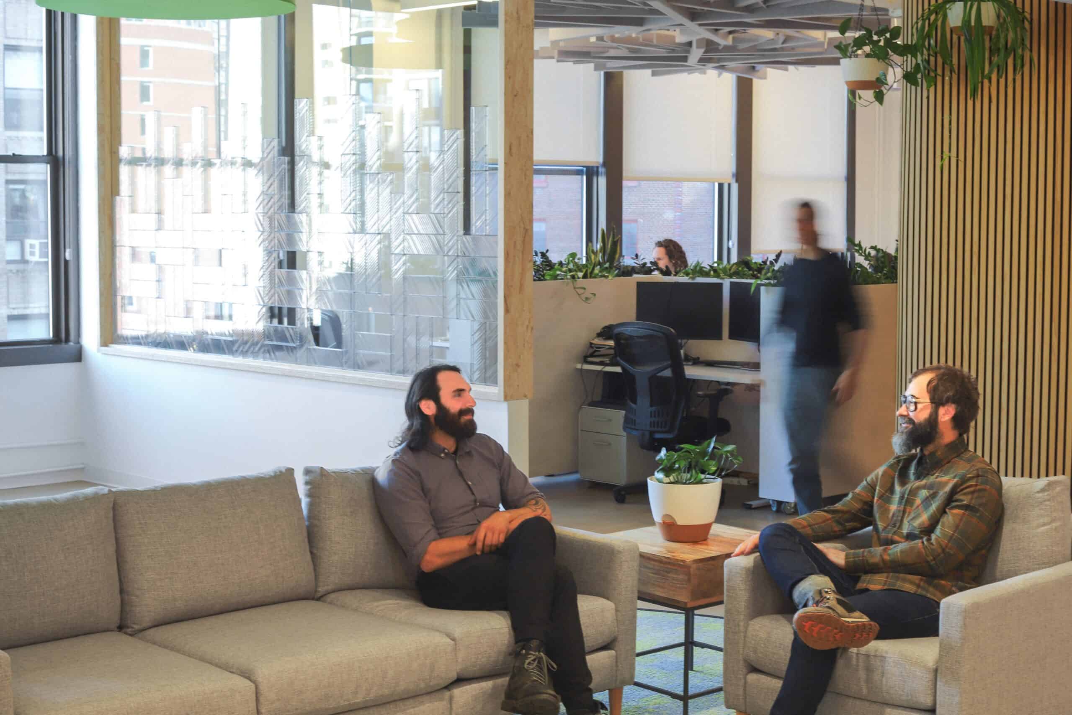
Beyond the Sounds of Silence
The experience of the nature-inspired environment we were creating was elevated by state-of-the-art biophilic soundscaping by Moodsonic.
With our bespoke room acoustics and HVAC noise control creating an optimal sonic canvas, each space has context-sensitive, scientifically selected generative soundscapes, such as a babbling brook, waves, or varying intensities of rain—with designated areas also including birdsong, trees swaying in the breeze, distant thunder, and harmonic elements.
Creating Space to Flow and Grow
There was a natural gravitation toward an open loft concept as we were faced with a blank slate of a floor. To encourage collaboration and increase equitable access to natural light and space, we wanted to avoid too many spaces being closed off with doors and walls. This presented another challenge: striking a balance between cohesive, inviting openness and identifiable, functional work zones.
The answer was creating a natural yet pulling sense of flow to guide people through these zones. The PinDrop served as a nucleus for foot traffic to circle upon entering the floor. To make this flow seamless, an intelligent blend of architectural design and acoustics was implemented.
Purposeful, Context-Driven Design Solutions for AKRF
Upon entering Floor 9, you’re greeted by open concept collaboration areas with shared seating such as diner booths, cozy furniture, and family-style dining tables. Acoustical solutions on multiple room surfaces mitigate the effects of layered conversations, making this area of the floor conducive for productive brainstorming, welcoming clients, and cafe-style independent work.
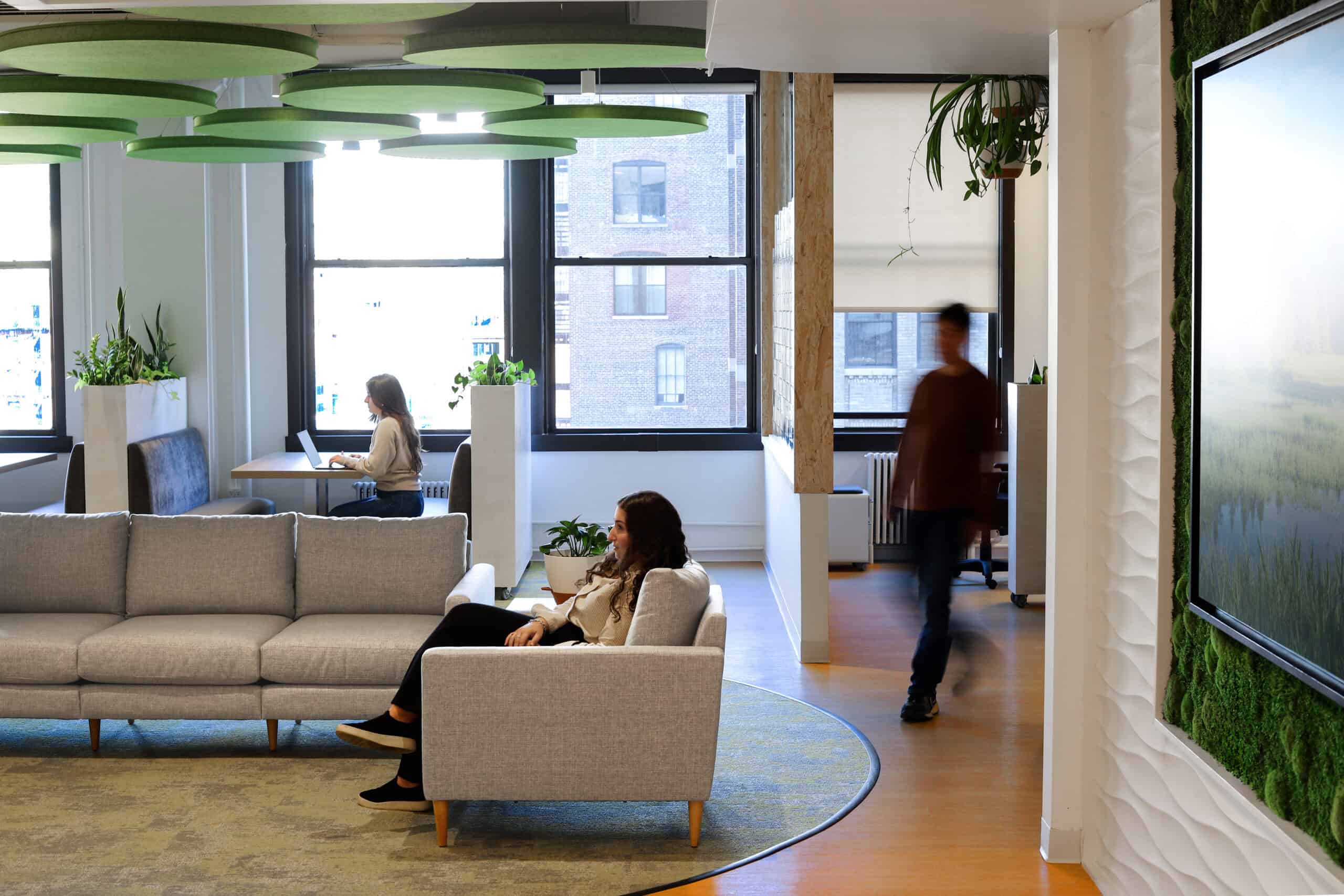
The collaboration area neighbors the personal workstation zone of the floor, complete with height-adjustable desks separated by planters to provide privacy. These planters are modular and similar to most other furniture pieces in the workstation and collaboration areas, allowing freedom to shift the layout of each space as needed. The workstation zone’s acoustical wall and ceiling treatments were selected to support performance and focus tasks, and their appearance provides important visual cues regarding its delineation from the collaboration area.
Past the open workstations area, staff can take advantage of the ‘quiet zone’ for physiological relaxation along with deep work and high-focus individualistic activities. The plush, high-back, rounded furniture and ceiling, wall, and floor acoustical treatments in this area promote a calm sonic environment bathed in natural light. This zone, which neighbors the few individual offices present on the floor, is physically furthest from the collaboration zone making it an optimal low-volume spot in the floor layout.
It was important to include a variety of closed-off spaces within the open concept. The PinDrop, huddle room, and phone booth all serve as resources for staff. The unique acoustical design in these spaces ensure privacy within and outside of these rooms is maintained.
“The acoustical treatments and zoned biophilic soundscaping in each area play a major role in creating that seamless transition as people move from the entryway into the depths of the space,” says Evan. “We didn’t know, however, what the best acoustical tools to support that were. Benjamin really showed us the way.”
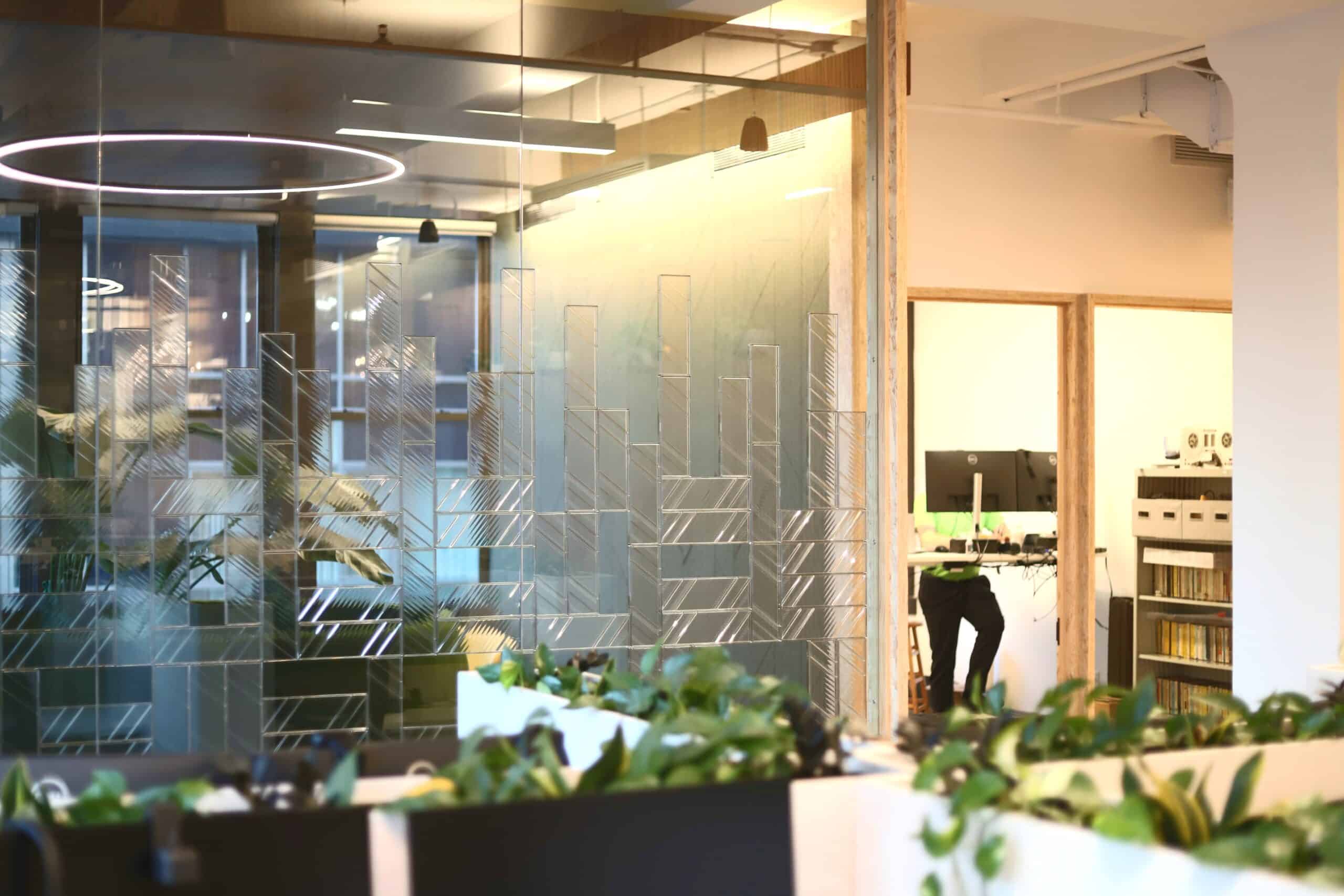
Intentional Touches for a Welcoming Environment
VAMOS made sure to bring our professional nature and culture into the design for the two service lines stationed on Floor 9: acoustics, noise, and vibration and natural resources.
The biophilic atmosphere and natural plantings are a nod to our ecologists and biologists—as are the use of lab tables in lieu of more traditional dining ones—while the innovative acoustical elements, acoustical product mock-ups, and vintage hi-fi gear speak to our acoustical consulting team.
