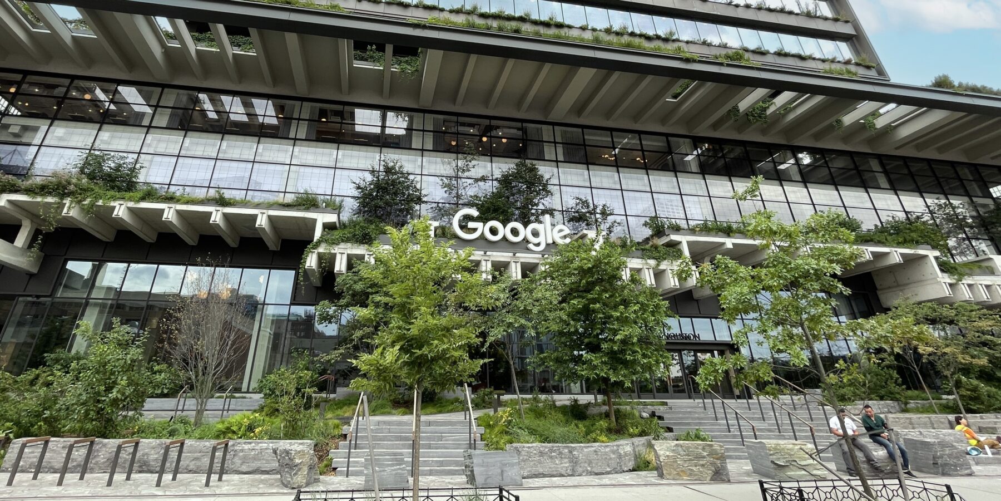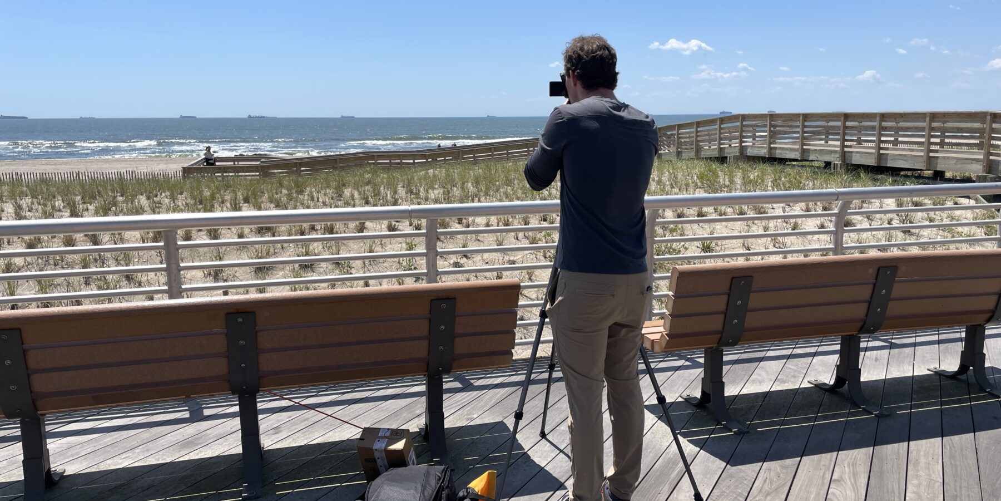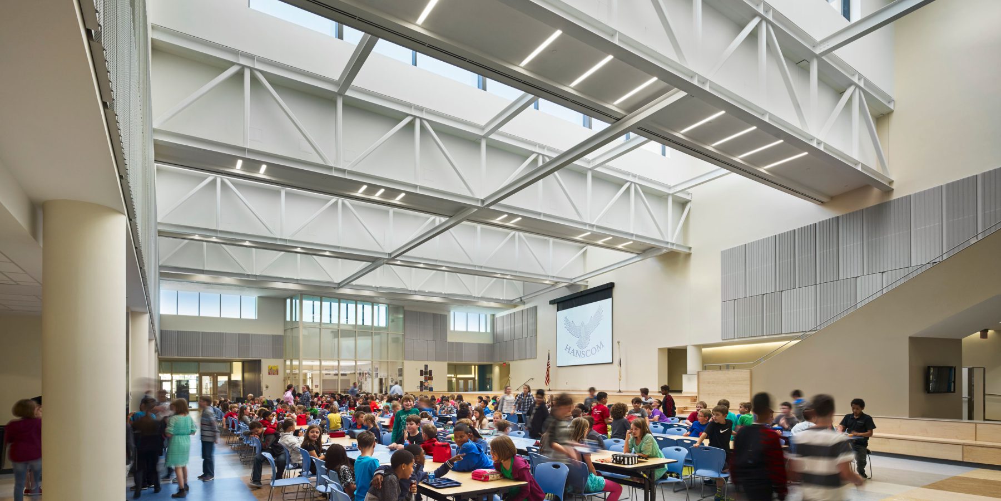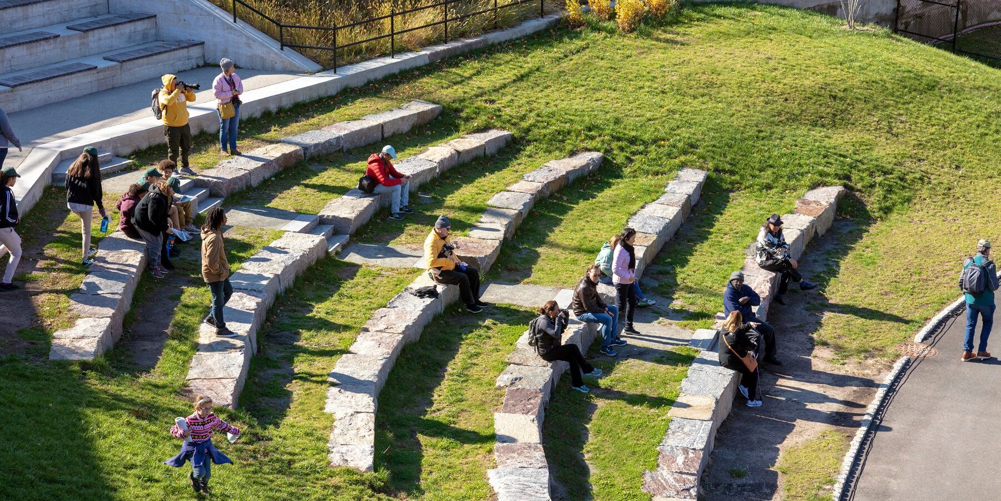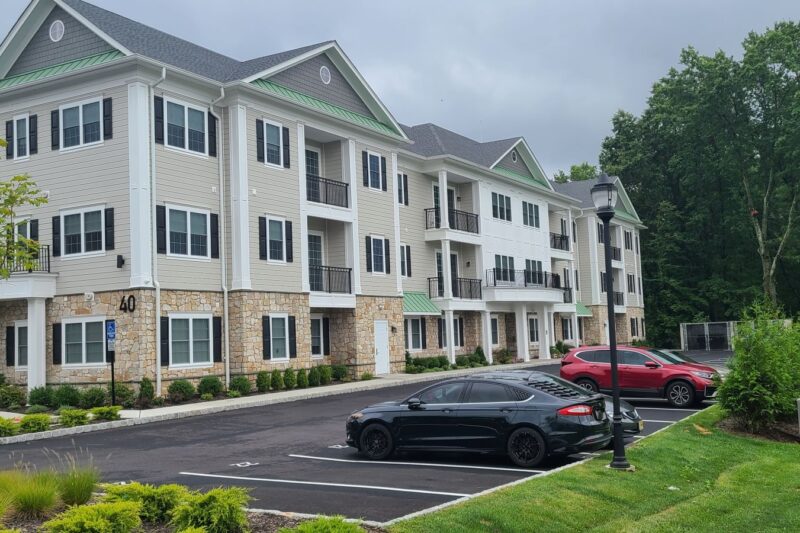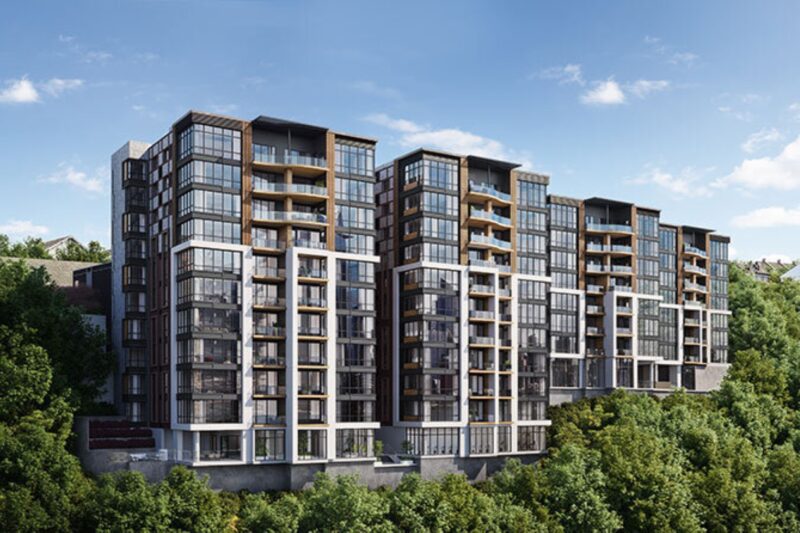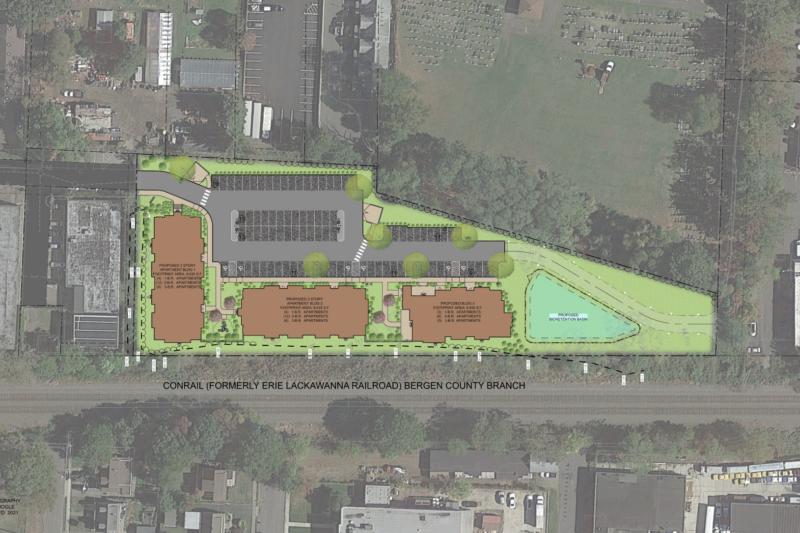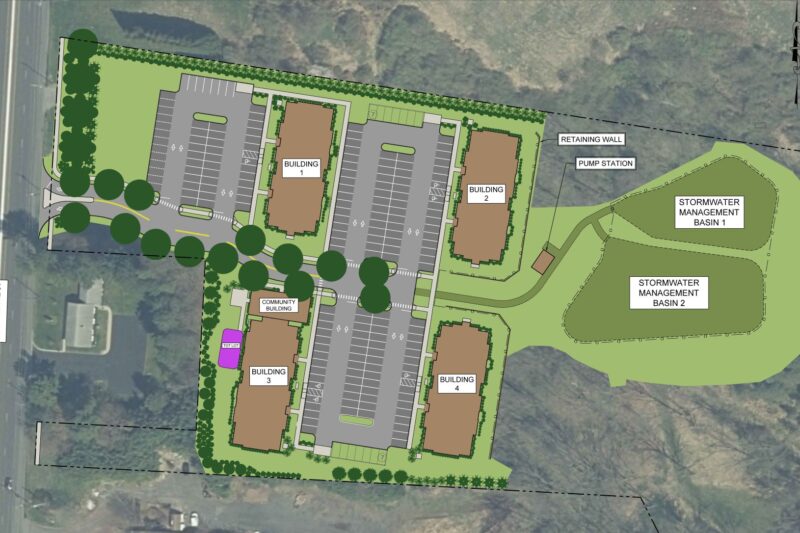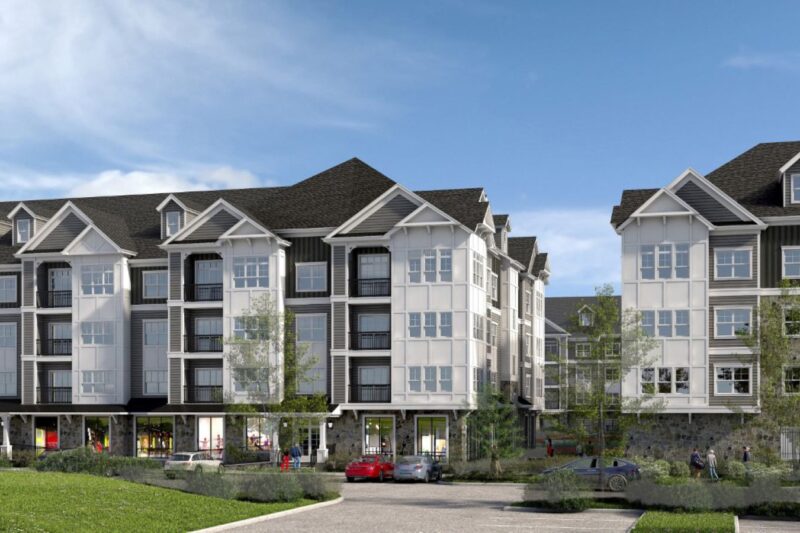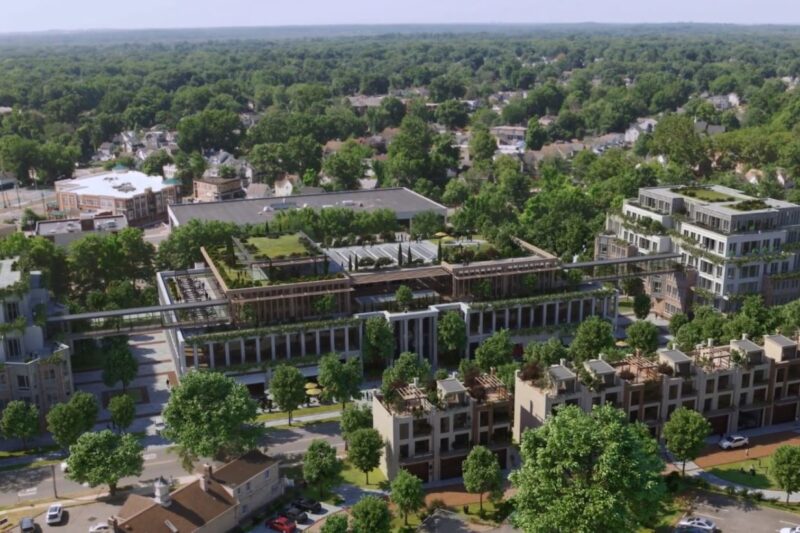Wonder Lofts
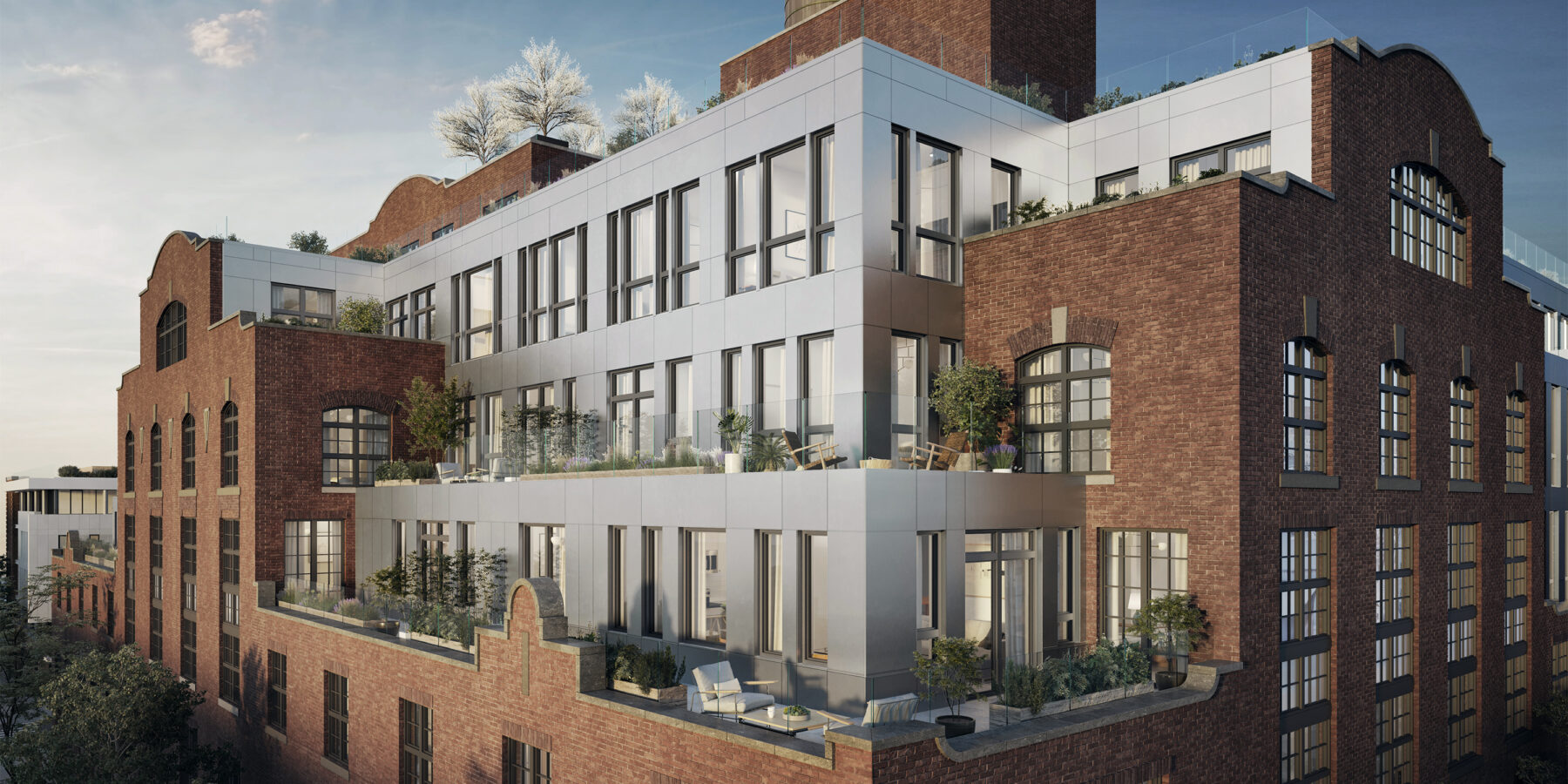
An adaptive reuse of the Wonderbread Factory in Hoboken is under construction along with extensive additions to create a new residential building.
The multi-building complex will feature 68 units of low-density multifamily housing as well as affordable housing. AKRF addressed the design challenges of this high-end, beautiful, and functional project by providing interior and exterior landscape architectural design.
The major amenity features of the developments include a series of intensive and extensive green roof areas and courtyards. Our design directed planting, lighting, drainage, irrigation, materials, site furnishings, and structural coordination.
Wonder Lofts was designed by MVMK Architects and Workshop/APD and developed by Prism Capital Partners, Angelo Gordon, and Parkwood Development.
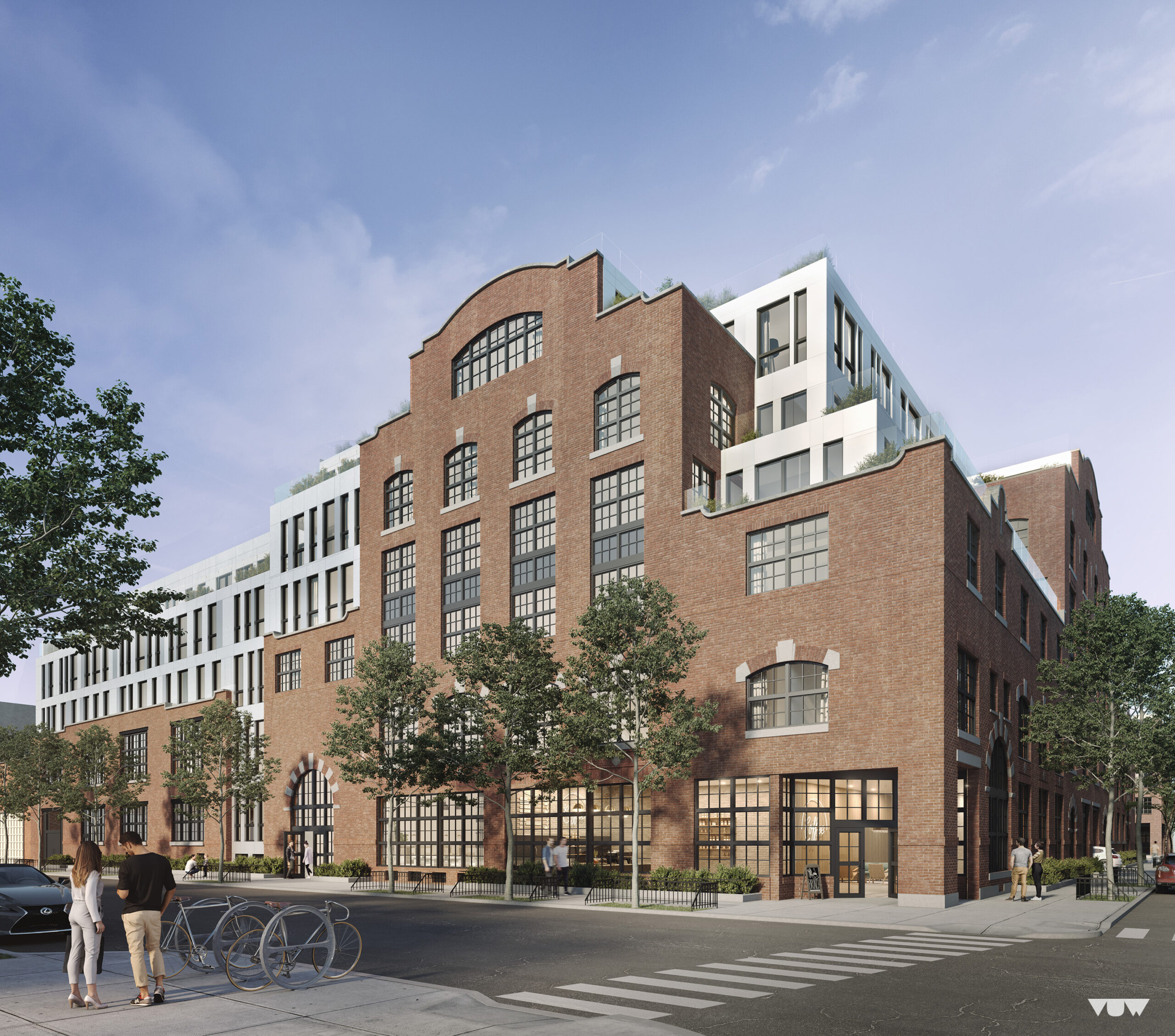
Rendering street view
