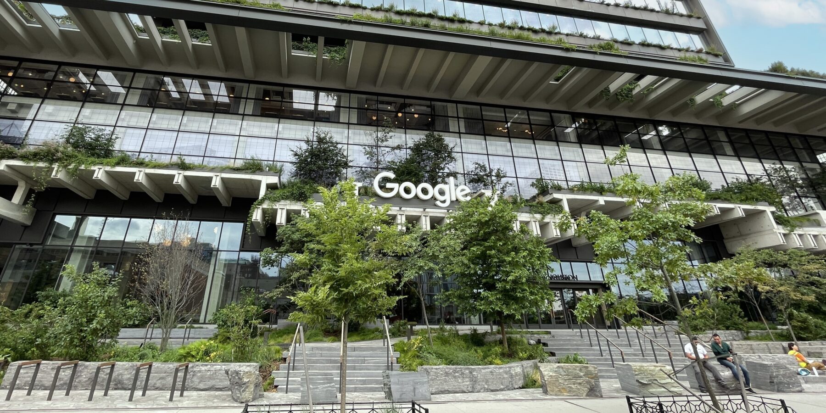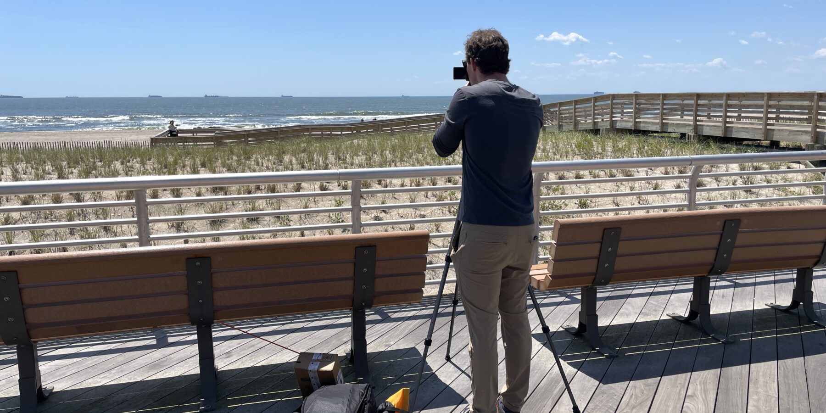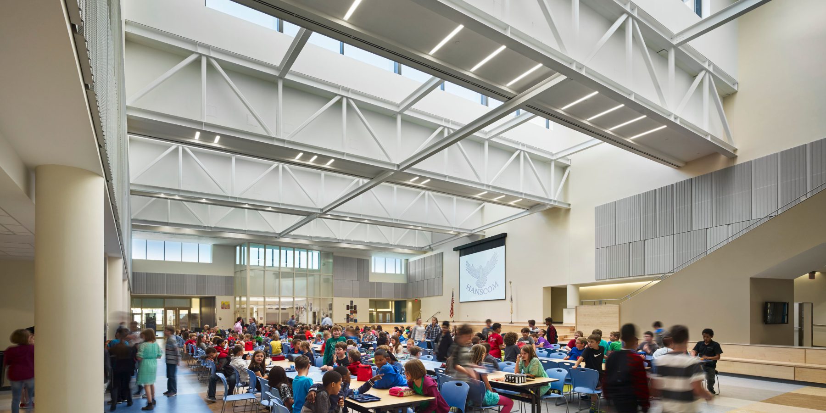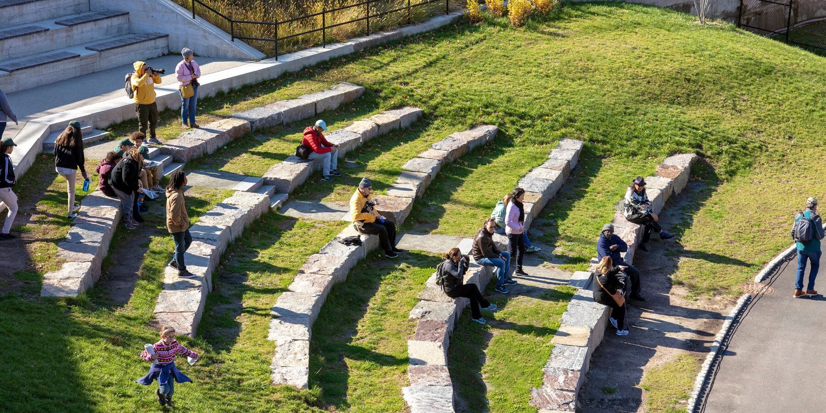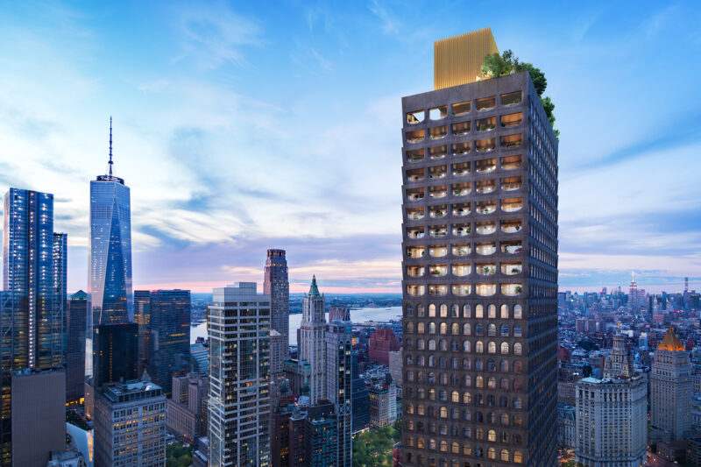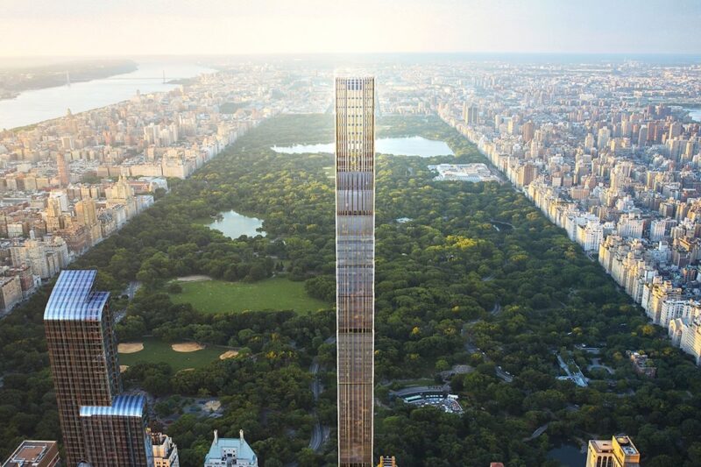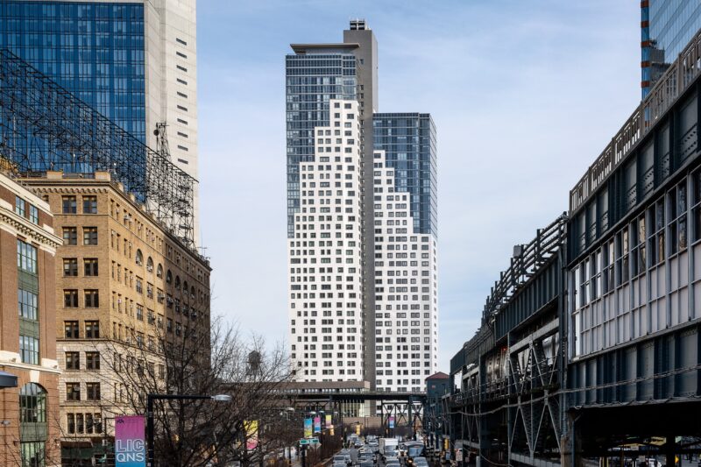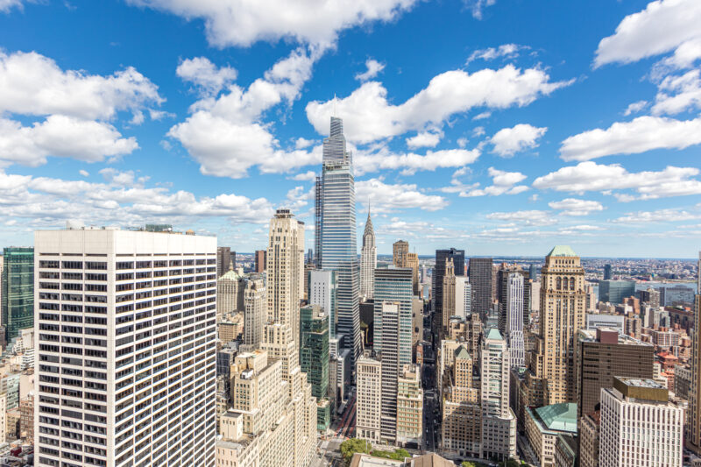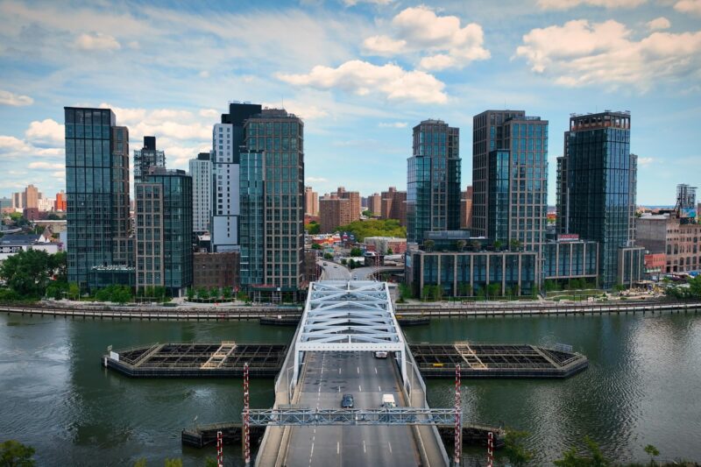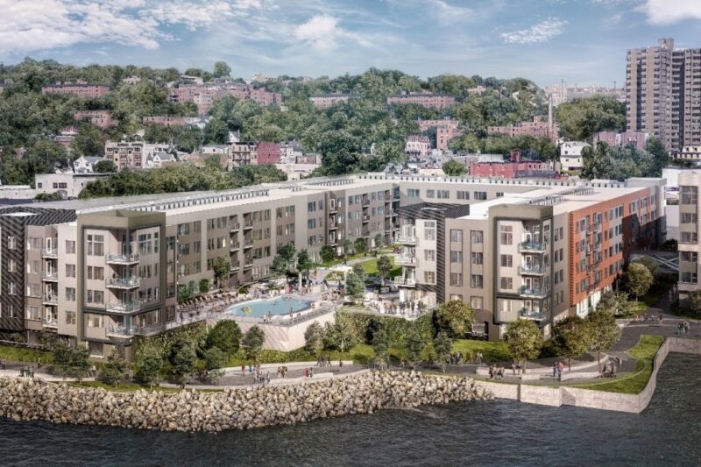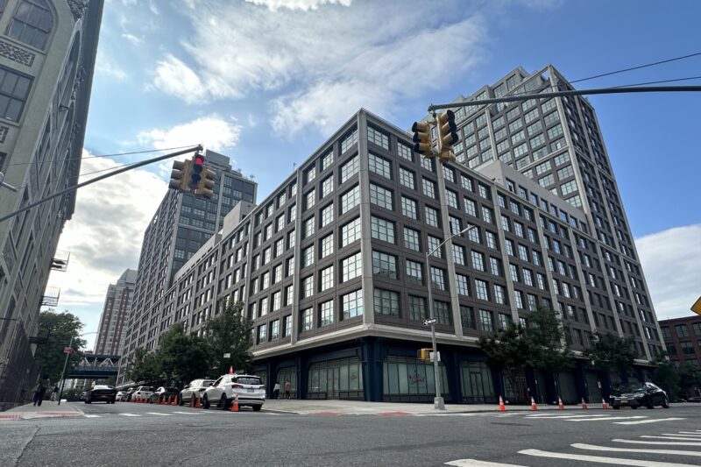The Brooklyn Tower
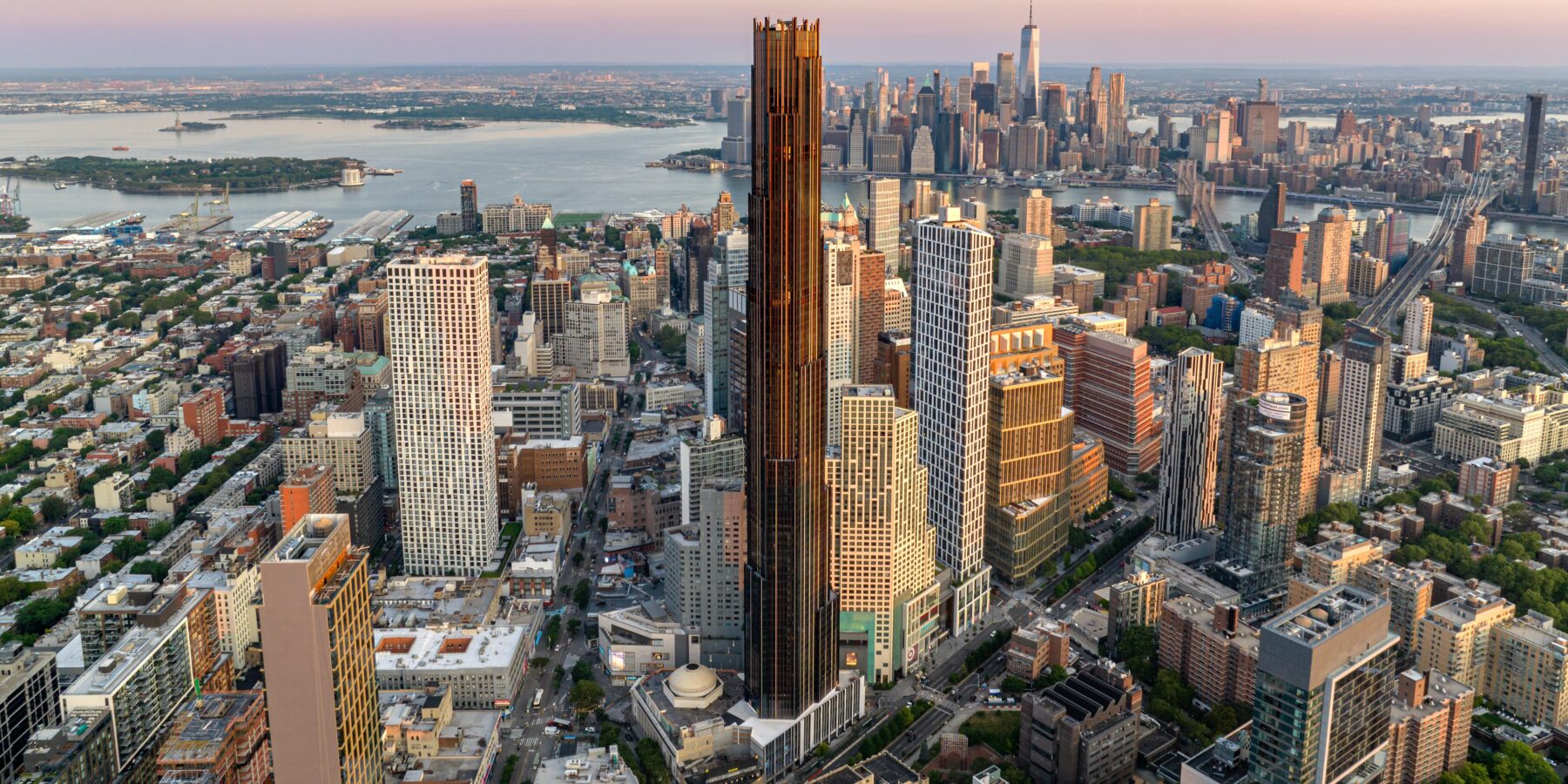
The Brooklyn Tower at 9 DeKalb Avenue is Brooklyn’s first supertall skyscraper.
AKRF provided site assessment/remediation consulting services for the 1,066-foot-tall residential tower developed by JDS Development Group and Designed by SHoP Architects that houses 500 apartments with 120,000 square feet of retail on the ground floor.
Our Phase I Environmental Site Assessment provided the findings of a reconnaissance of the property and an evaluation of readily available historical information and selected environmental databases and electronic records.
We proceeded to oversee and report on closure activities for the cleaning and removal of a 15,000-gallon aboveground storage tank. AKRF also prepared the Community Reassessment, Impact and Amelioration Environmental Assessment Statement to allow for street closure during construction.
Photo by Max Touhey
