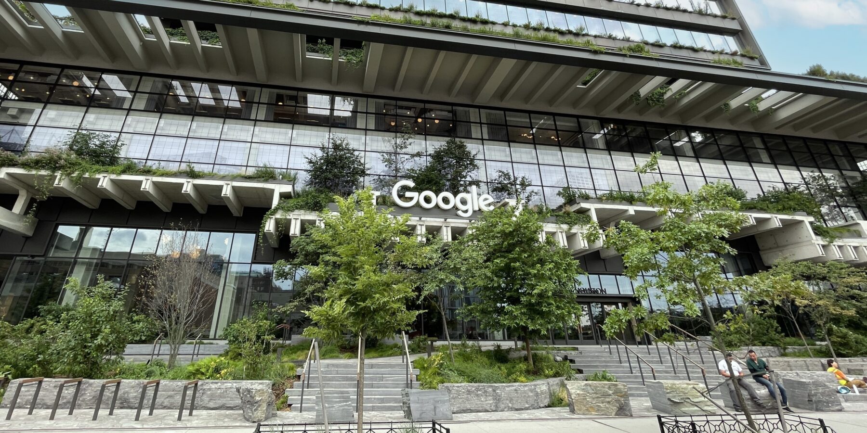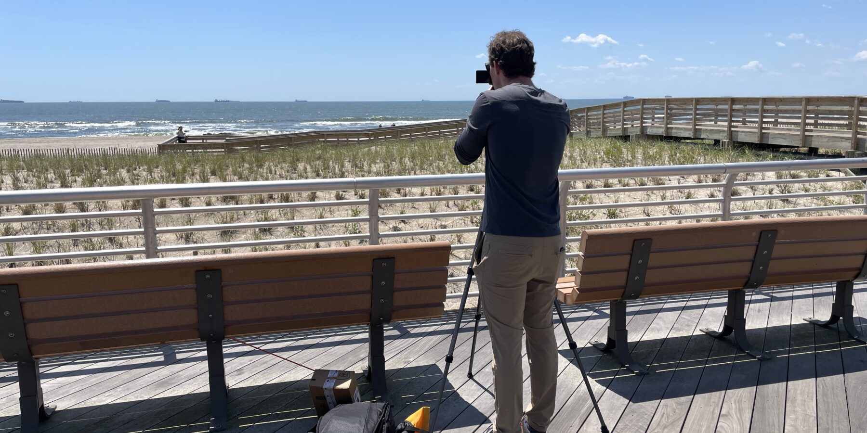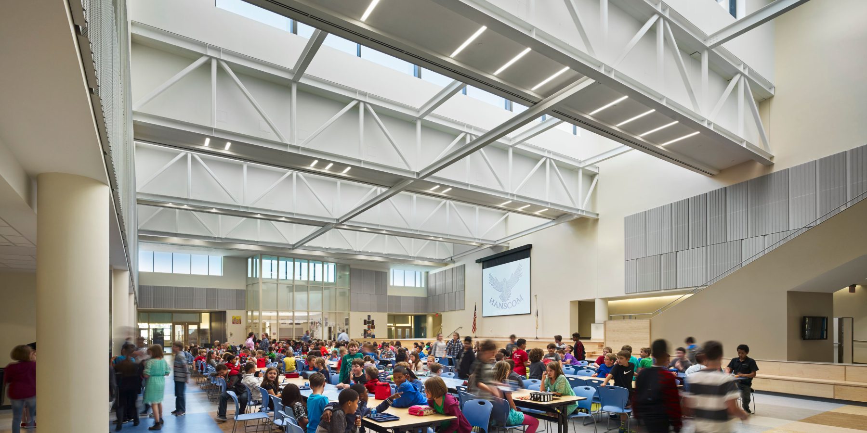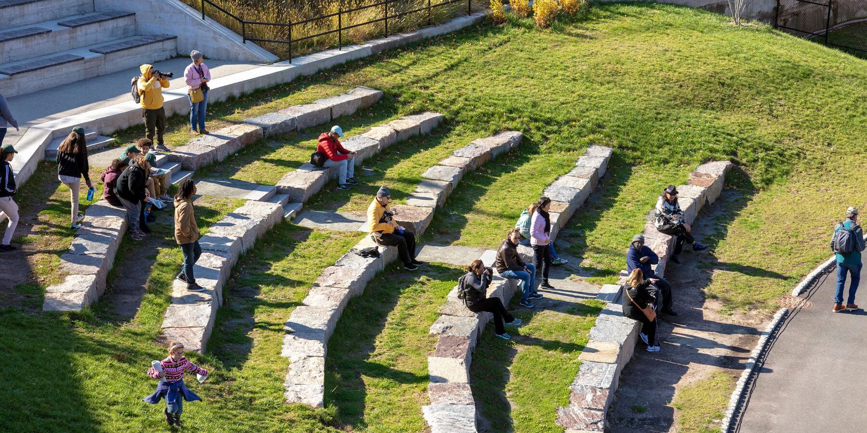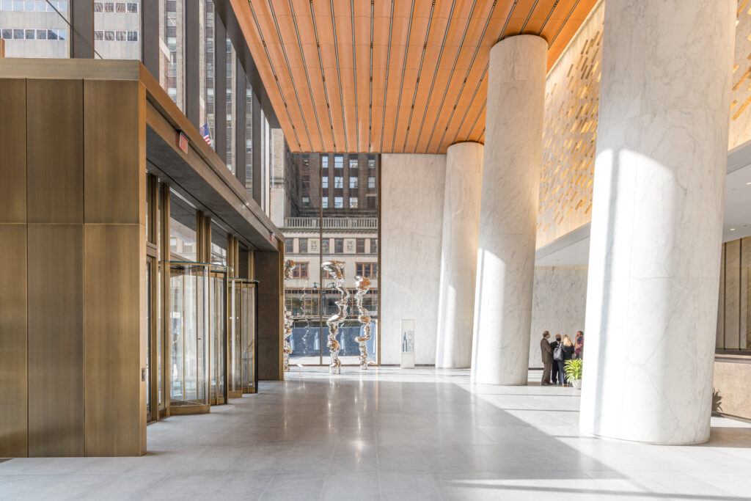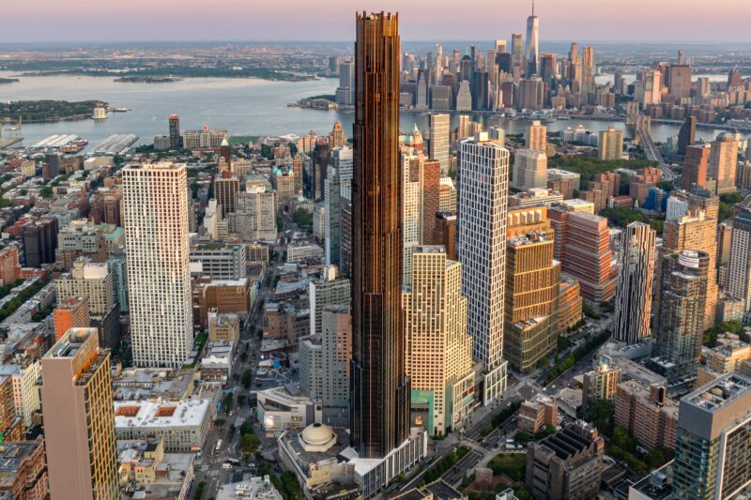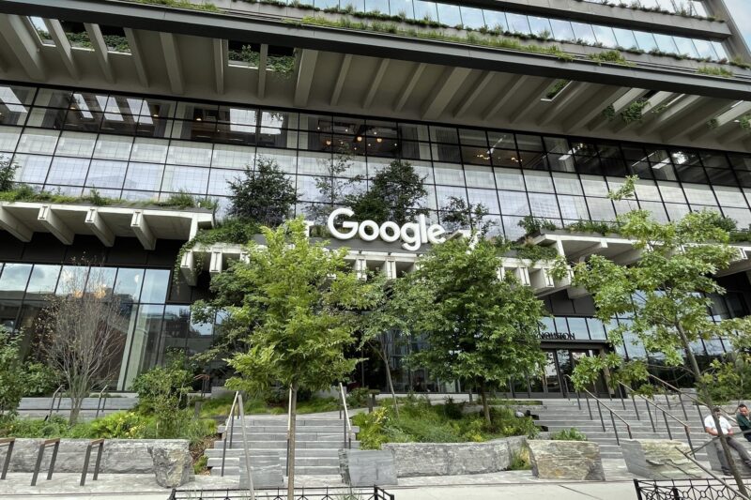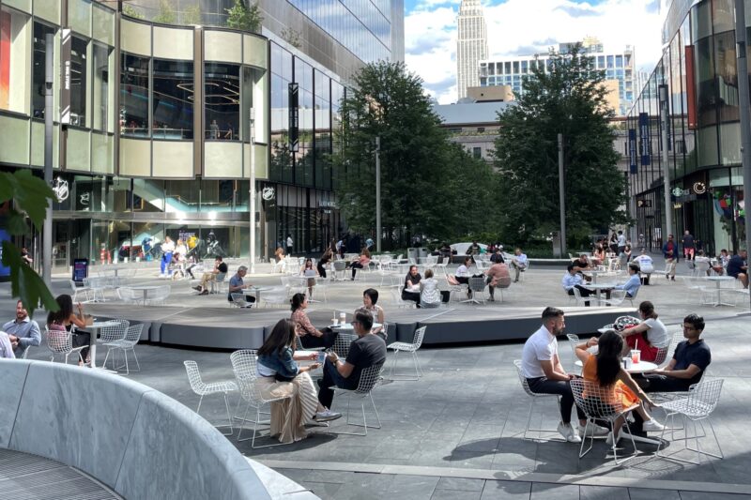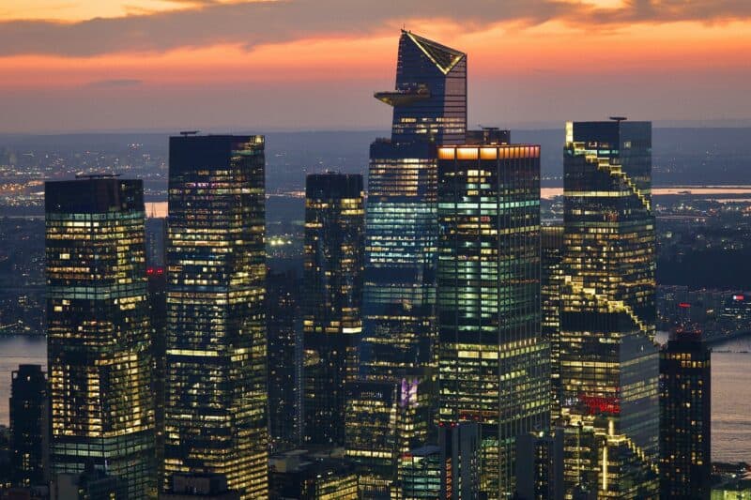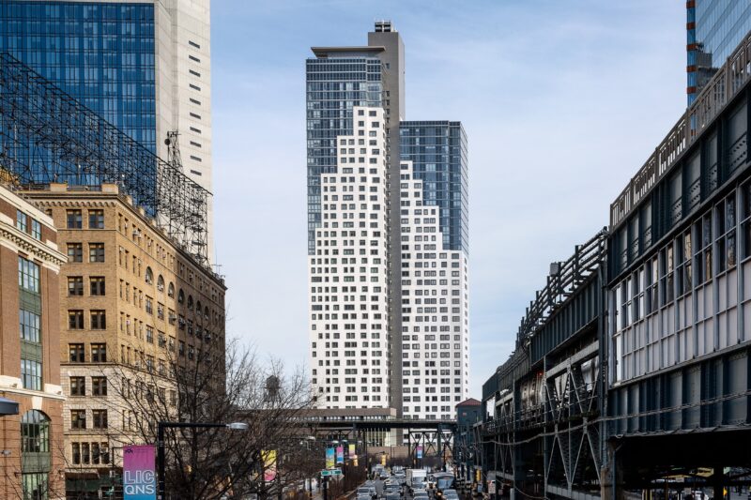One Vanderbilt and SUMMIT
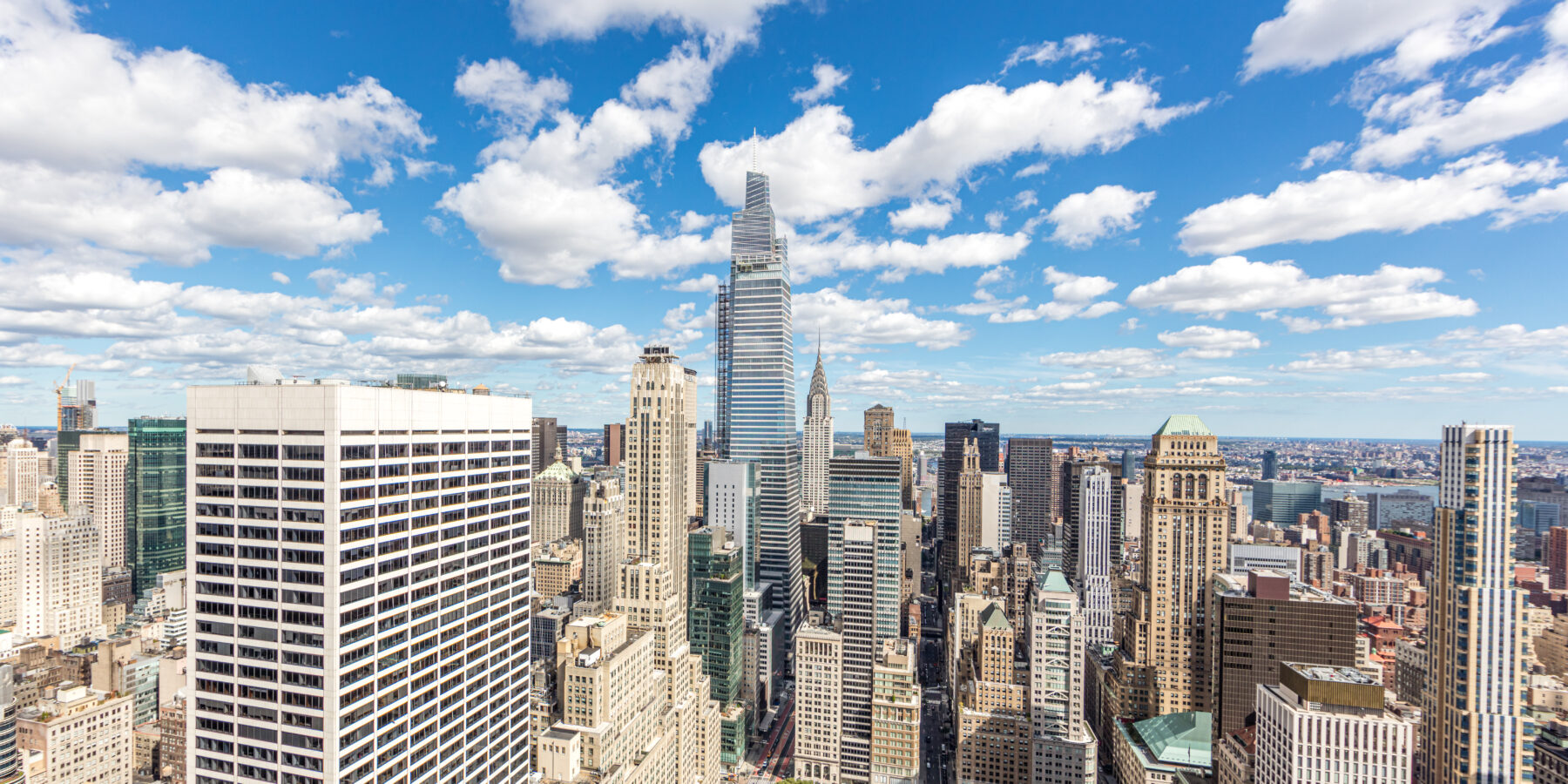
Opened in 2020, the One Vanderbilt commercial tower alongside Grand Central Terminal is a significant new transit-oriented development in Midtown Manhattan.
AKRF first prepared the CEQR Environmental Impact Statement for the 1,401-foot-tall, 1.7 million-square-foot One Vanderbilt building and the Vanderbilt Corridor, addressing a series of complex planning and environmental issues and extensive developer-funded transit improvements.
We prepared a VISWALK pedestrian simulation of the planned connections to Grand Central Terminal, 42nd Street Shuttle, and future East Side Access concourse, as well as a multi-floor VISWALK pedestrian microsimulation model for the SUMMIT observation deck lobby and experience space, including elevators, escalators, viewing areas, and interactive areas.
The project was developed by Hines and SL Green and designed by Kohn Pedersen Fox.
All photos by Max Touhey
Industry Honors
2021 ENR New York Regional Winner
2021 ULI New York Awards for Excellence in Development
2016 Chicago Athenaeum International Architecture Award
Featured Team Members

Michael Beattie, PE, PTOE
Senior Vice President, Traffic and Transportation
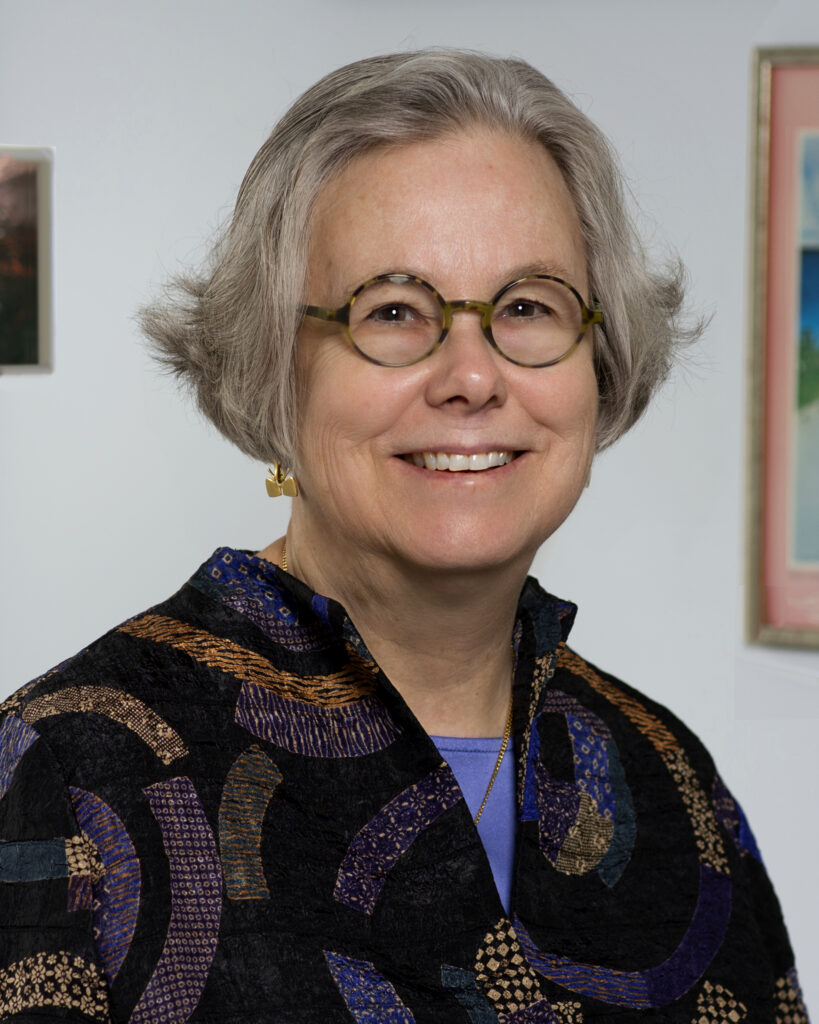
Anne Locke, Associate AIA
Senior Vice President, Environmental and Land Use Planning

Nathan Riddle
Vice President, Cultural Resources

Kenny Mui, LEED AP
Vice President, Construction Analysis

Amy Crader, AICP
Vice President, Cultural Resources

Christian Thompson
Vice President, Acoustics, Noise and Vibration

Chi Chan
Vice President, Traffic and Transportation
