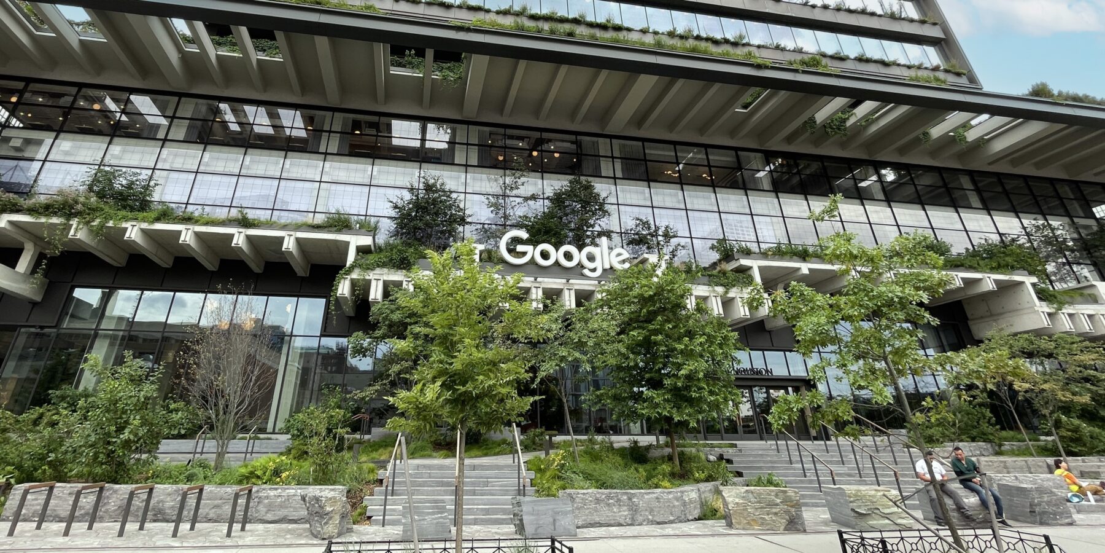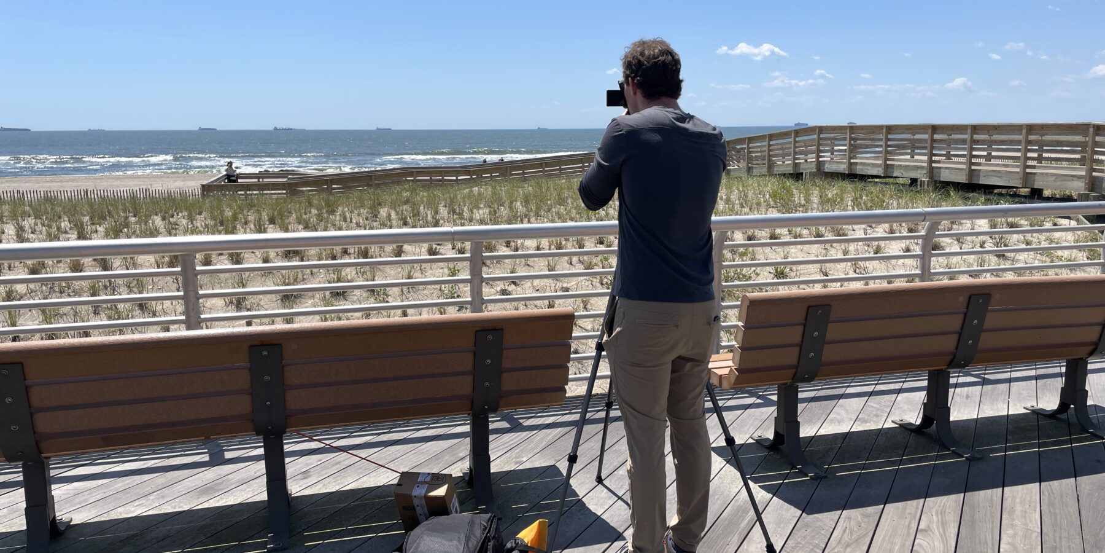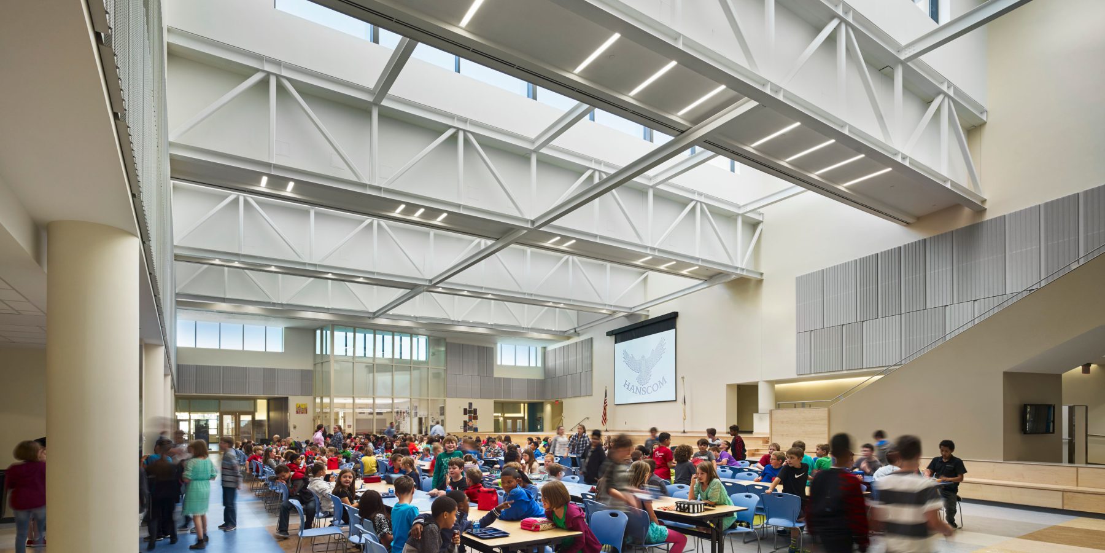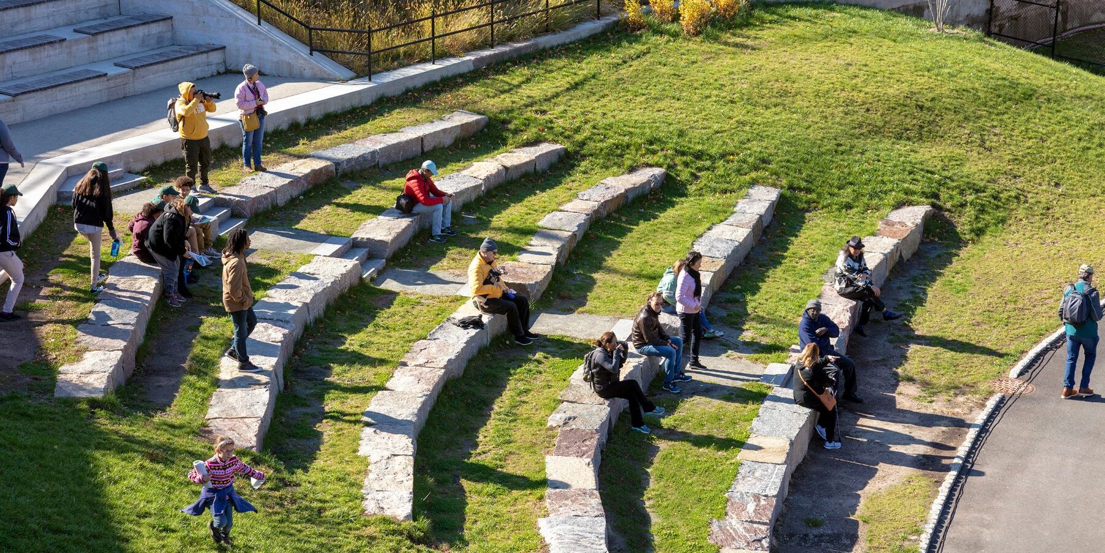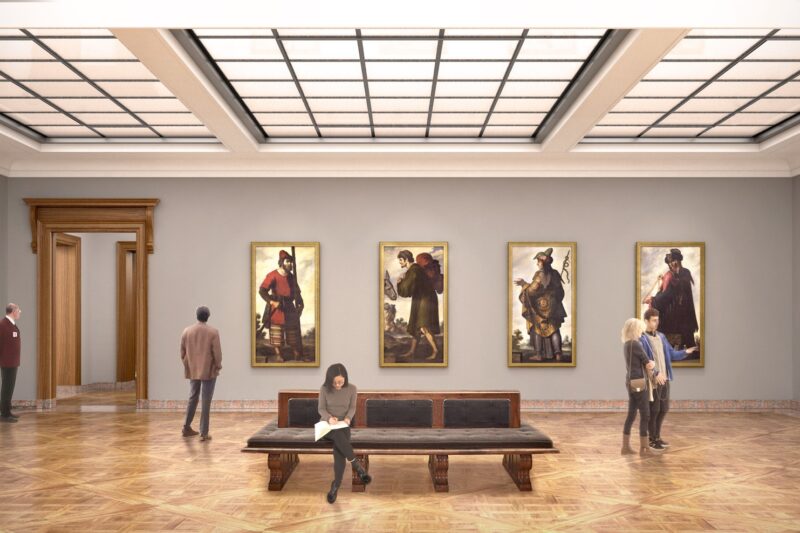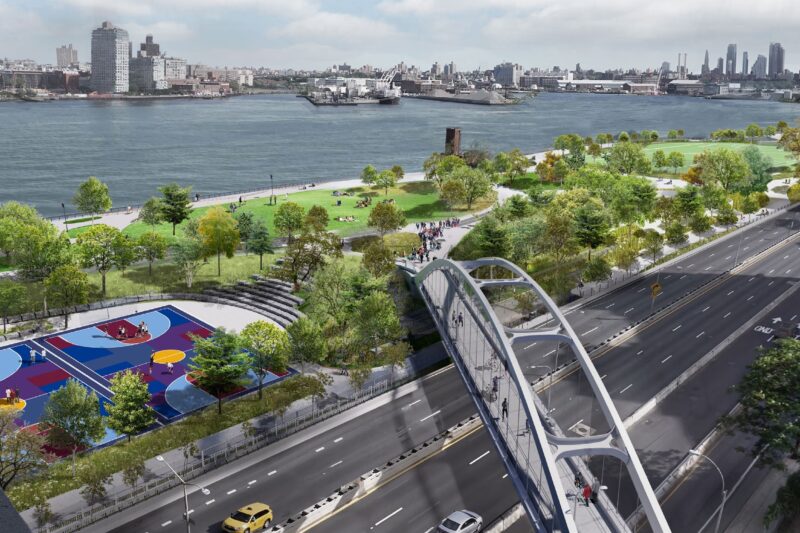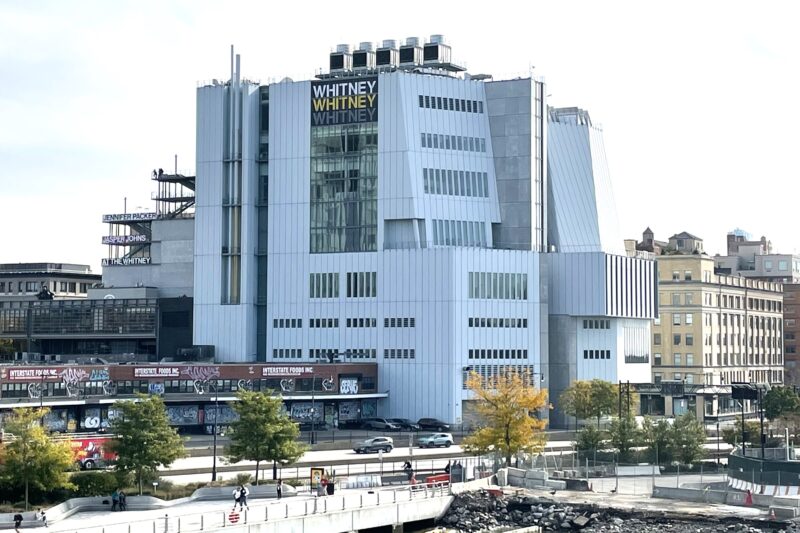American Museum of Natural History Richard Gilder Center
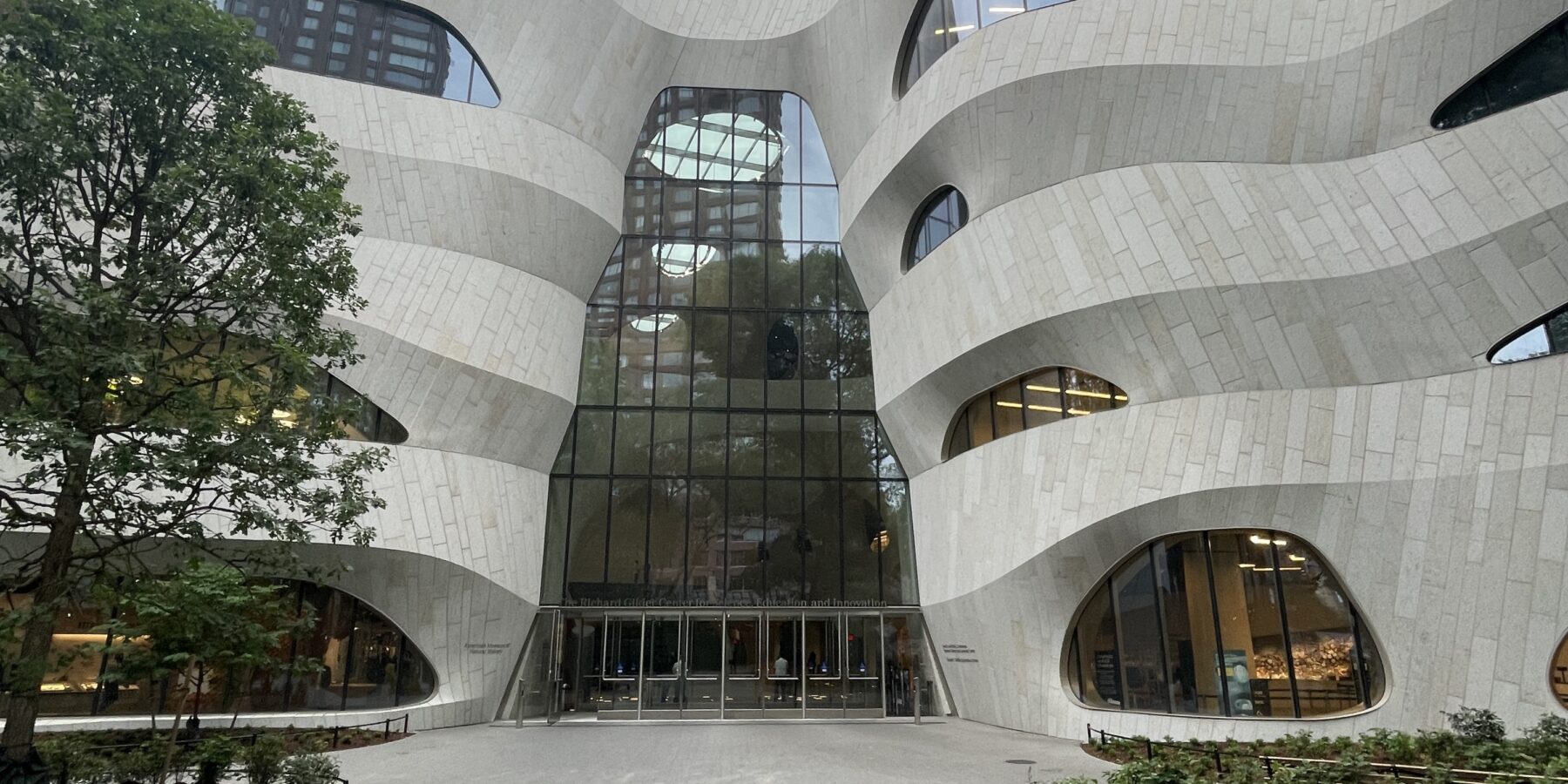
The Richard Gilder Center for Science, Education and Innovation opened on Manhattan's Upper West Side in 2023.
The Gilder Center is a five-story, 190,000-gross-square-foot addition to the American Museum of Natural History with an additional 40,000 gross square feet of renovations to existing space. The project establishes a new entrance to the museum on Columbus Avenue and improves visitor accessibility and the overall experience throughout the institution’s campus. The Gilder Center was designed by Studio Gang with Ralph Appelbaum Associates and Reed Hilderbrand.
Design Honors
2024 Architizer A+ Awards Jury Winner
2020 Architect Magazine Progressive Architecture Award
2019 The Architect’s Newspaper Best of Design Awards Honorable Mention
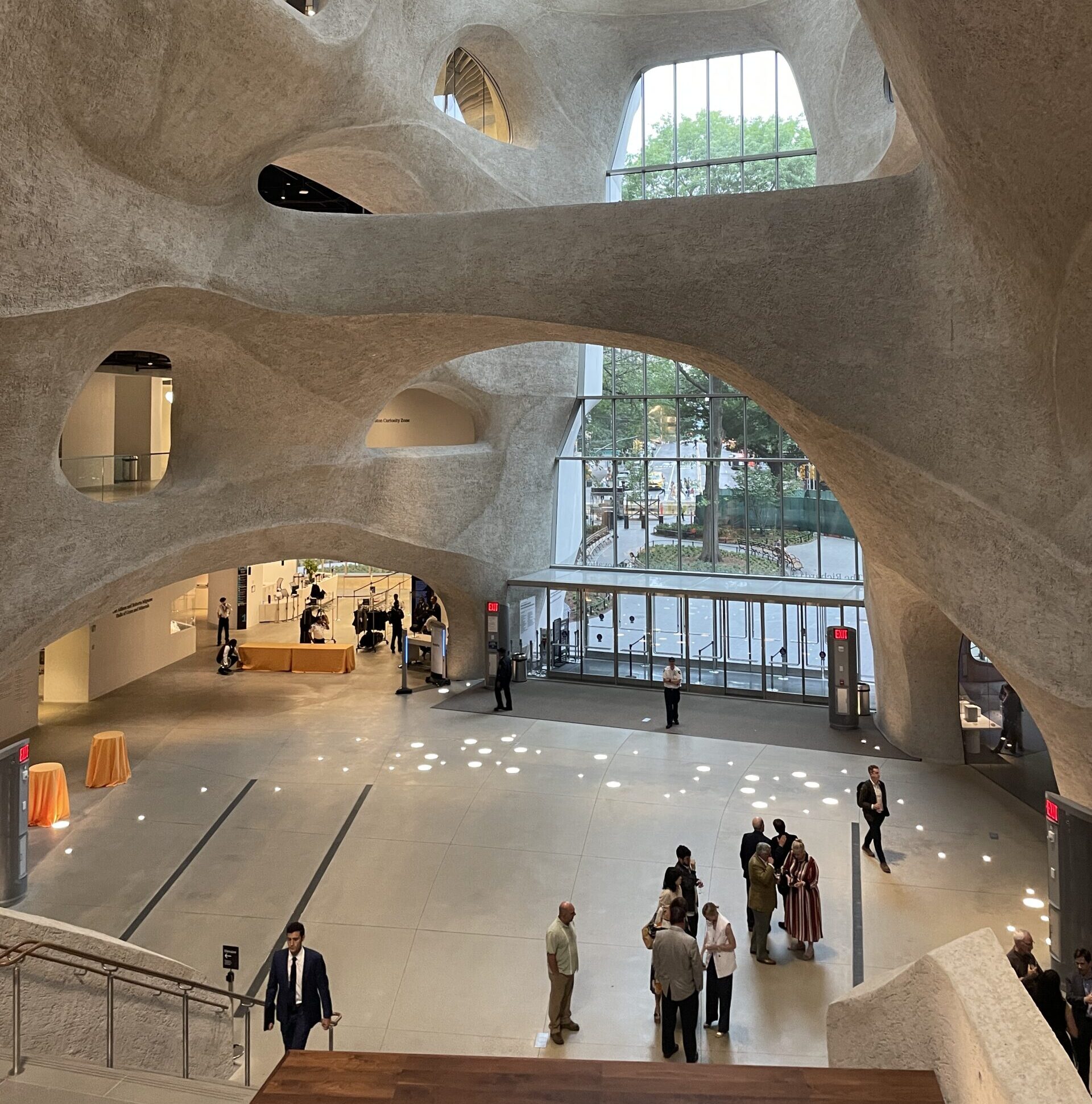
Working closely with a legendary institution
AKRF prepared the project’s CEQR Environmental Impact Statement, including operational and construction noise analyses. We also assisted the museum with planning space allocation during construction by providing detailed predictions of construction noise and vibration effects.
Additionally, AKRF prepared a pedestrian safety assessment and implementation plan, performed site assessment/remediation services, and provided construction monitoring in conformance with the Remedial Action Plan.
Featured Team Members

Daniel Abatemarco
Senior Vice President, Acoustics, Noise and Vibration

Eric Park
Vice President, Site Assessment and Remediation

Kenny Mui, LEED AP
Vice President, Construction Analysis

Chi Chan
Vice President, Traffic and Transportation

Matthew T. Carmody, PE, RSP1
Vice President, Traffic and Transportation
